5700 Carbon Canyon Road, #36, Brea, CA 92823
-
Listed Price :
$160,000
-
Beds :
2
-
Baths :
2
-
Property Size :
1,200 sqft
-
Year Built :
1974
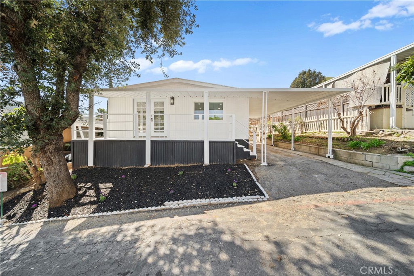
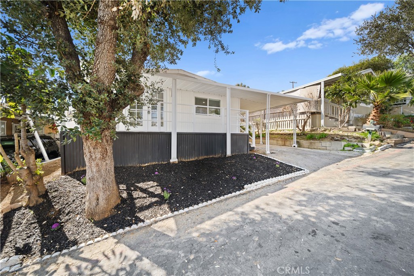
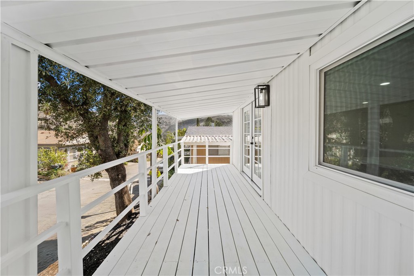
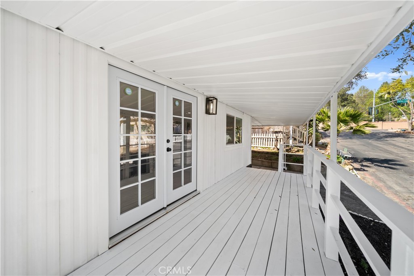
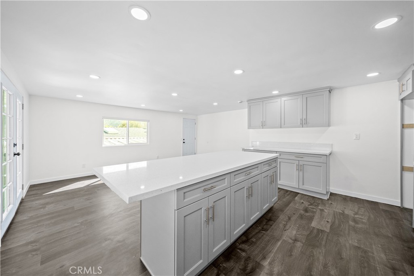
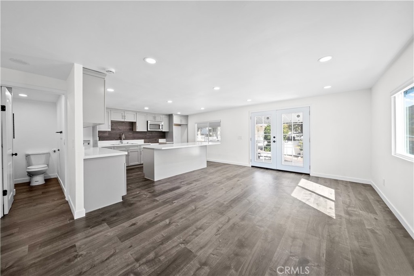
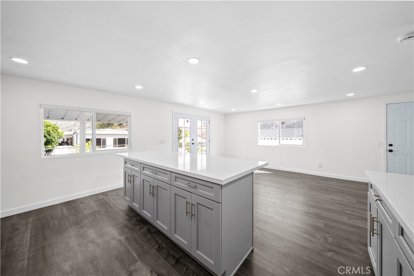
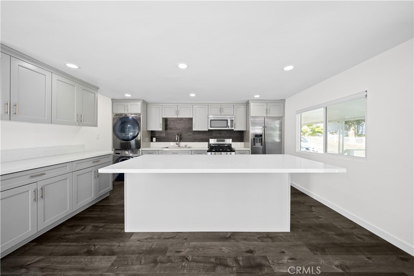
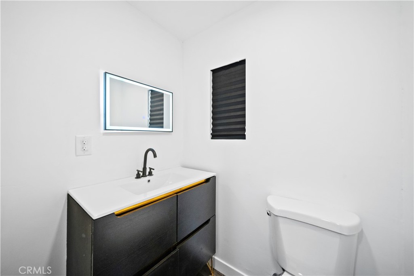
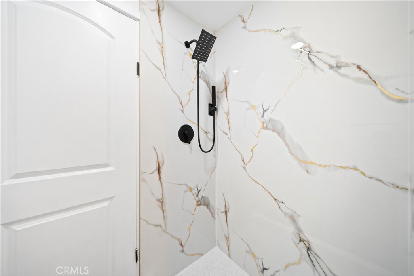
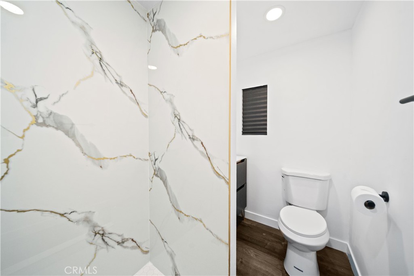
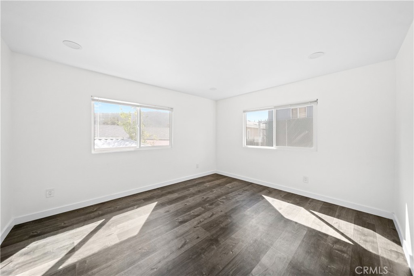
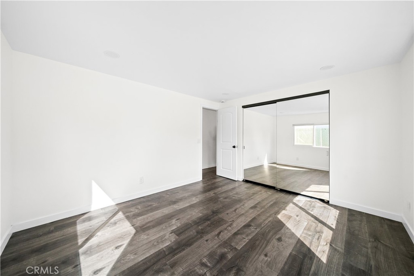
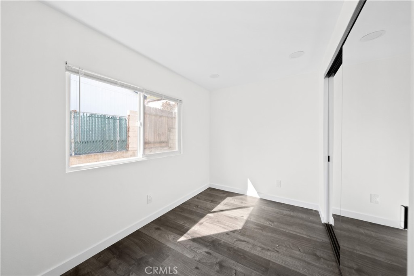
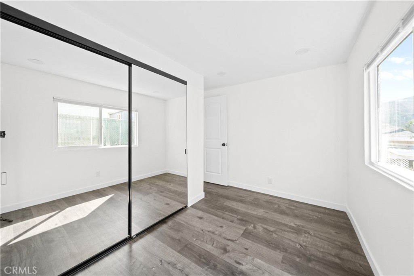
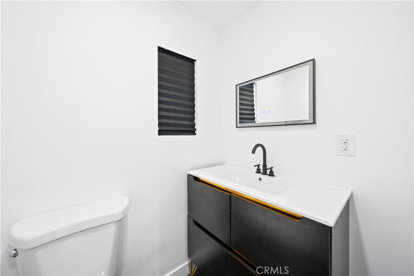
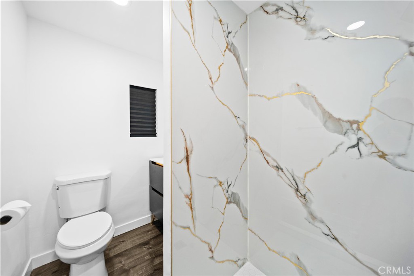
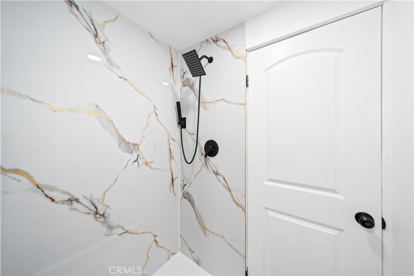
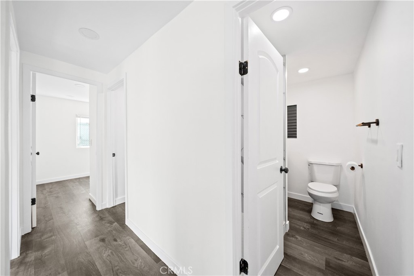
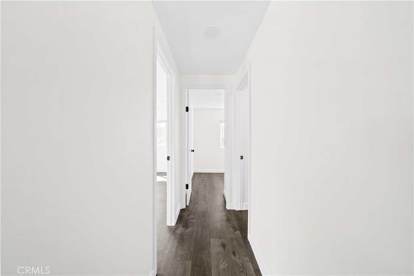
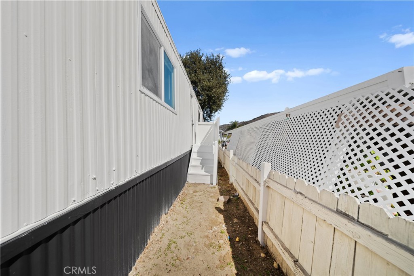
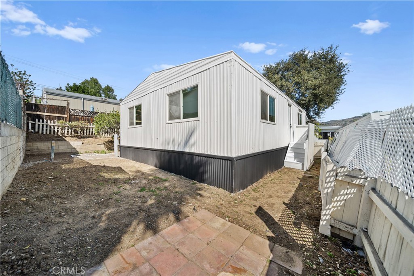
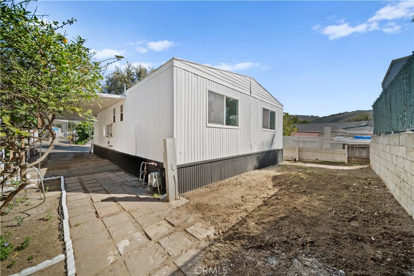
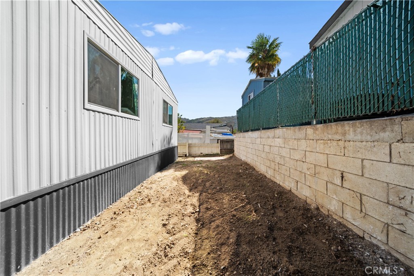
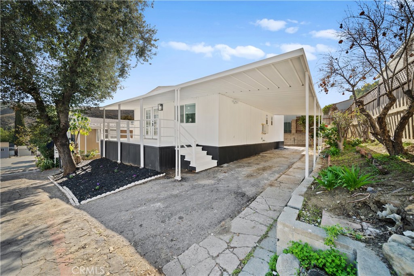
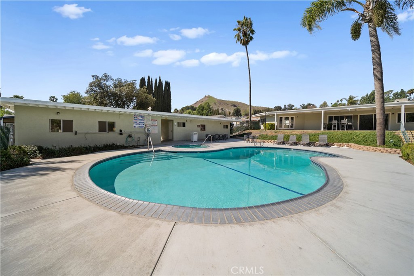
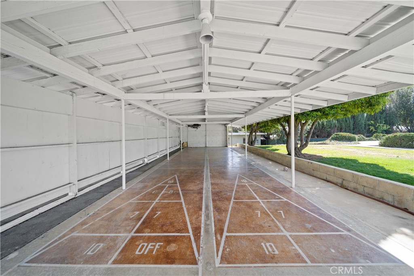
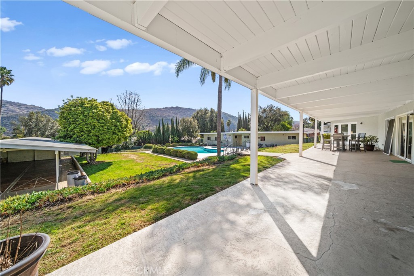
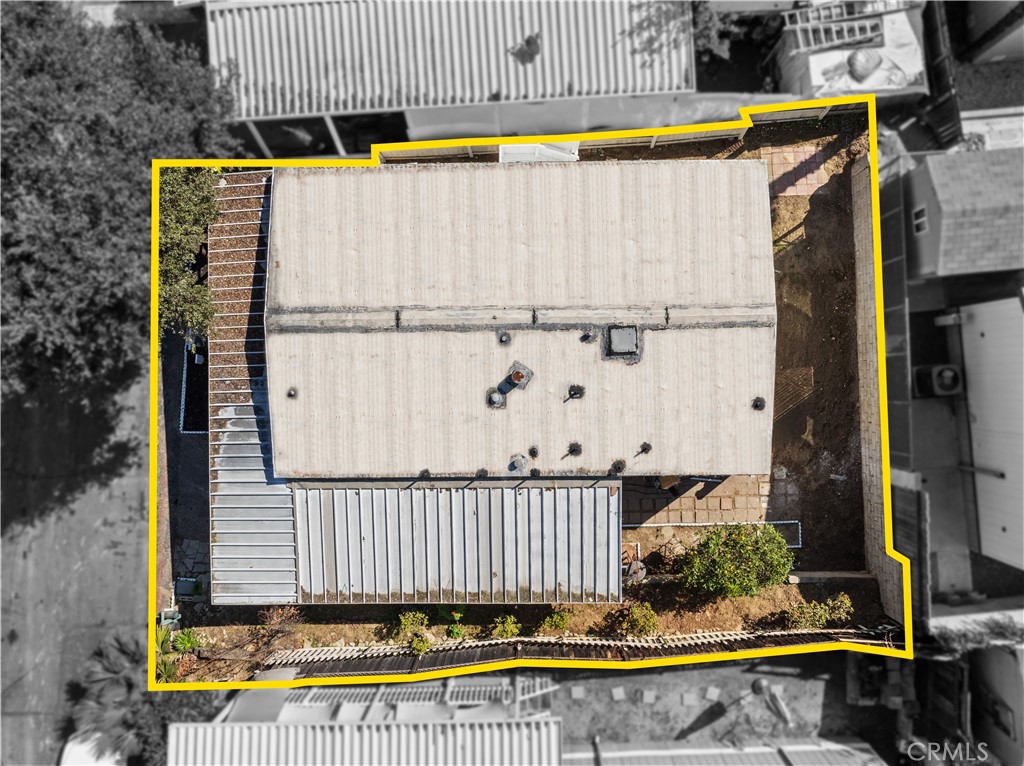
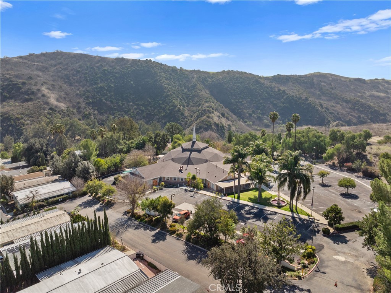
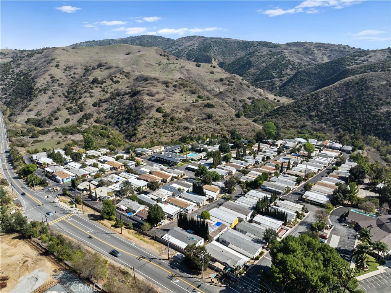
Property Description
Welcome to SPC 36 – Step into modern comfort with this beautifully renovated home boasting $75K in upgrades! From the brand-new deck perfect for relaxing or entertaining, to the gorgeous kitchen featuring granite countertops, real wood cabinetry, and a spacious island—every detail has been thoughtfully designed. Enjoy stylish interiors with recessed lighting, waterproof laminate flooring, and fresh paint throughout. The bathrooms are fully updated with sleek, contemporary finishes. Plus, enjoy hassle-free living with a land lease that covers all utilities—electricity, water, sewer, and trash! Nestled in a prime location near top-rated schools, shopping, dining, and easy access to the 57, 91, and 5 freeways, this move-in ready gem is the total package.
Interior Features
| Laundry Information |
| Location(s) |
Common Area, Washer Hookup, Gas Dryer Hookup |
| Kitchen Information |
| Features |
Kitchen Island, Kitchen/Family Room Combo, Remodeled, Updated Kitchen |
| Bedroom Information |
| Bedrooms |
2 |
| Bathroom Information |
| Features |
Remodeled |
| Bathrooms |
2 |
| Flooring Information |
| Material |
Laminate |
| Interior Information |
| Features |
Granite Counters, Open Floorplan, Recessed Lighting |
| Heating Type |
None |
Listing Information
| Address |
5700 Carbon Canyon Road, #36 |
| City |
Brea |
| State |
CA |
| Zip |
92823 |
| County |
Orange |
| Listing Agent |
Rebecca Sandoval DRE #02095381 |
| Courtesy Of |
1 Vision Real Estate |
| List Price |
$160,000 |
| Status |
Active |
| Type |
Manufactured |
| Structure Size |
1,200 |
| Lot Size |
2,944 |
| Year Built |
1974 |
Listing information courtesy of: Rebecca Sandoval, 1 Vision Real Estate. *Based on information from the Association of REALTORS/Multiple Listing as of Mar 27th, 2025 at 6:32 PM and/or other sources. Display of MLS data is deemed reliable but is not guaranteed accurate by the MLS. All data, including all measurements and calculations of area, is obtained from various sources and has not been, and will not be, verified by broker or MLS. All information should be independently reviewed and verified for accuracy. Properties may or may not be listed by the office/agent presenting the information.































