5151 Walnut Avenue, #34, Irvine, CA 92604
-
Listed Price :
$900,000
-
Beds :
2
-
Baths :
3
-
Property Size :
1,269 sqft
-
Year Built :
1982
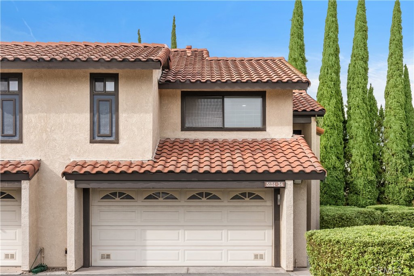
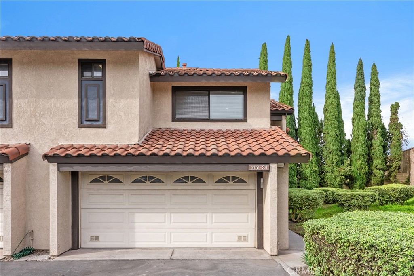
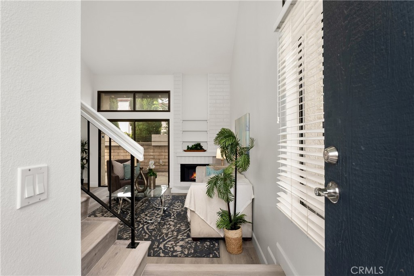



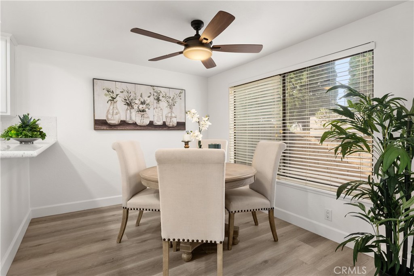
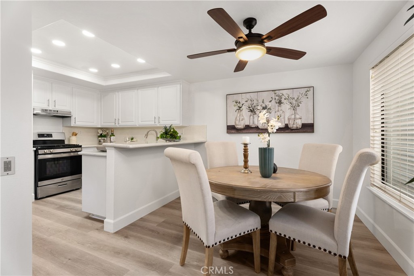
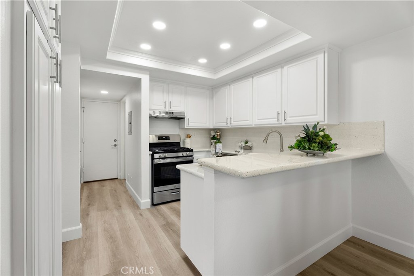
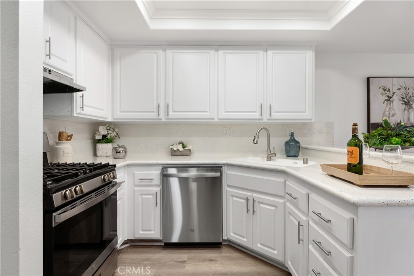
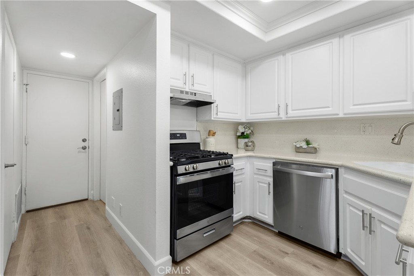
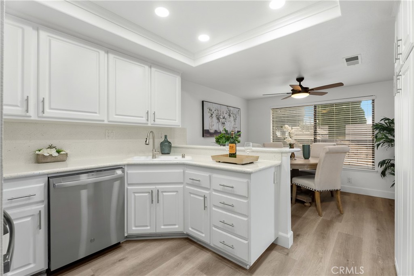
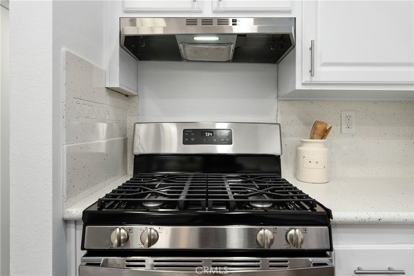
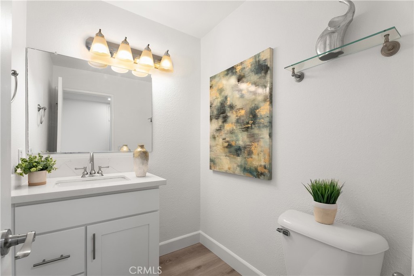
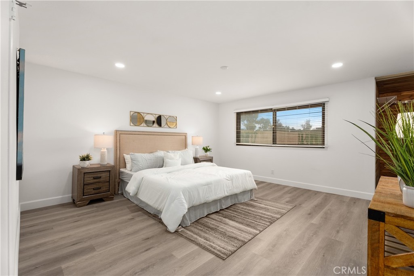
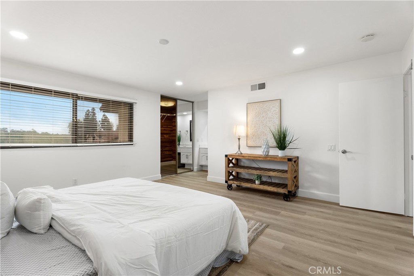
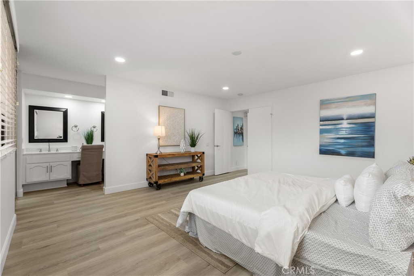

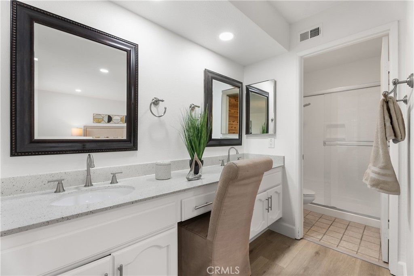
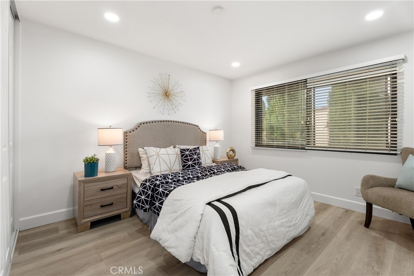
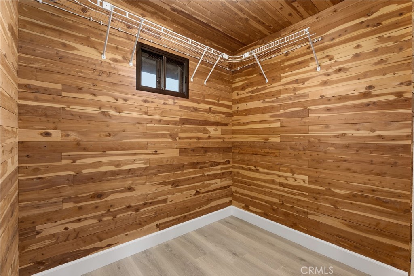
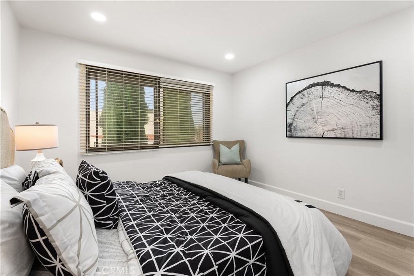
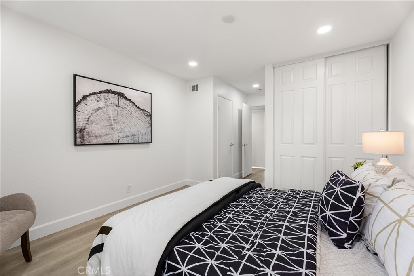
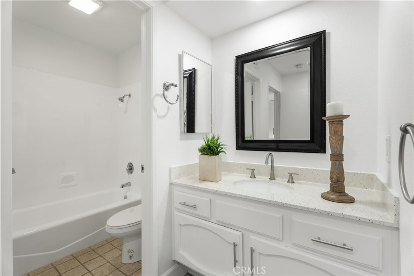
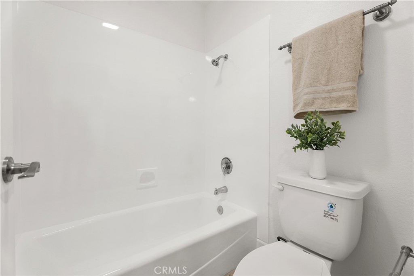
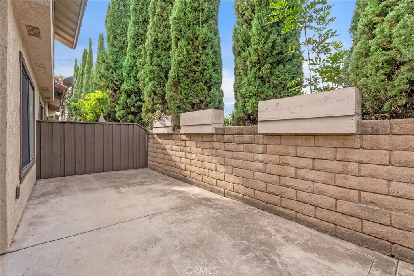
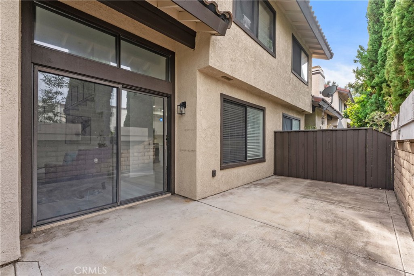
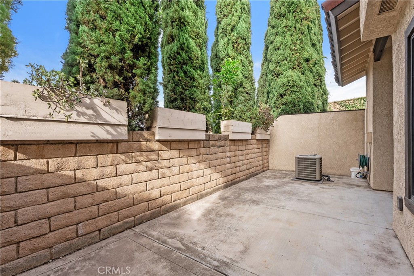
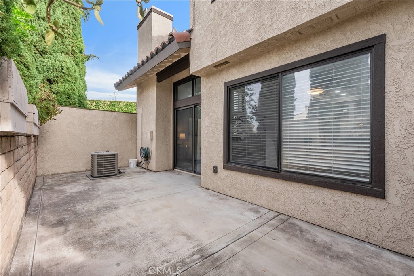
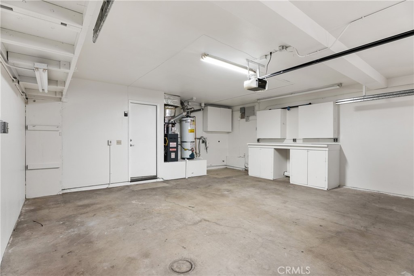
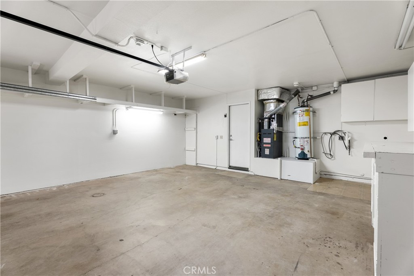
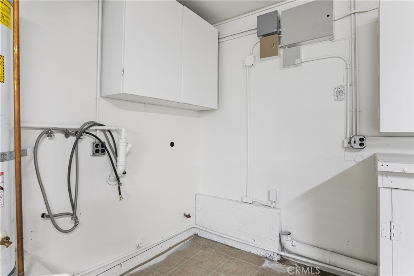
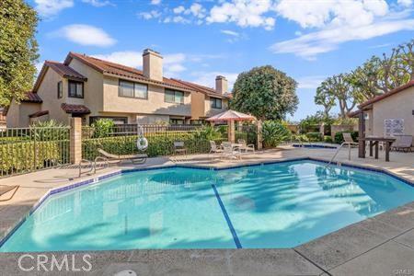
Property Description
Welcome To 5151 Walnut Ave, A Beautifully Updated 2-Bedroom, 2.5-Bathroom Home. The Home Features New Paint Throughout, New Countertops, And A Remodeled Kitchen. The Living Room Showcases A Fireplace, And The Home Also Includes A Separate Dining Room. The Two-Level Layout Includes Two Primary Suites Upstairs. Other Features Include Laminate Flooring, Recessed Lighting, And New Ceiling Fans. A Private Patio And A 2-Car Garage Provide Additional Convenience. Residents Can Enjoy The Amenities Of The Beautiful Community. The Attention To Detail And Commitment To Quality. This Residence Presents An Opportunity To Move Into A Well-Maintained And Updated Living Space. Conveniently Located Near Dining, Shopping, Entertainment, And Major Freeways, This Home Is Also Zoned For The Highly Regarded Irvine Unified School District. Don’t Miss This Exceptional Opportunity To Own A Thoughtfully Upgraded Home In A Prime Location!
Interior Features
| Laundry Information |
| Location(s) |
In Garage |
| Kitchen Information |
| Features |
Granite Counters |
| Bedroom Information |
| Features |
All Bedrooms Up |
| Bedrooms |
2 |
| Bathroom Information |
| Features |
Bathtub, Separate Shower |
| Bathrooms |
3 |
| Flooring Information |
| Material |
Vinyl |
| Interior Information |
| Features |
Ceiling Fan(s), Separate/Formal Dining Room, All Bedrooms Up |
| Cooling Type |
Central Air |
Listing Information
| Address |
5151 Walnut Avenue, #34 |
| City |
Irvine |
| State |
CA |
| Zip |
92604 |
| County |
Orange |
| Listing Agent |
Enrique Blanchet DRE #01273771 |
| Courtesy Of |
Coldwell Banker Realty |
| List Price |
$900,000 |
| Status |
Active |
| Type |
Residential |
| Subtype |
Single Family Residence |
| Structure Size |
1,269 |
| Lot Size |
1,000 |
| Year Built |
1982 |
Listing information courtesy of: Enrique Blanchet, Coldwell Banker Realty. *Based on information from the Association of REALTORS/Multiple Listing as of Jan 7th, 2025 at 10:17 PM and/or other sources. Display of MLS data is deemed reliable but is not guaranteed accurate by the MLS. All data, including all measurements and calculations of area, is obtained from various sources and has not been, and will not be, verified by broker or MLS. All information should be independently reviewed and verified for accuracy. Properties may or may not be listed by the office/agent presenting the information.

































