4214 Apricot Drive, #4214, Irvine, CA 92618
-
Listed Price :
$599,000
-
Beds :
1
-
Baths :
1
-
Property Size :
813 sqft
-
Year Built :
1981
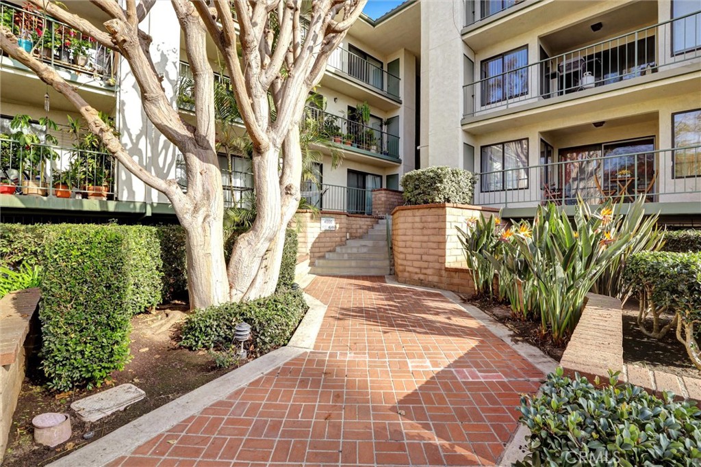
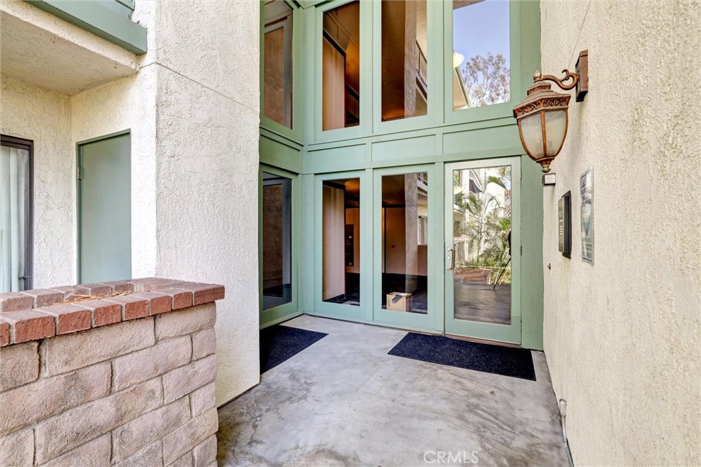




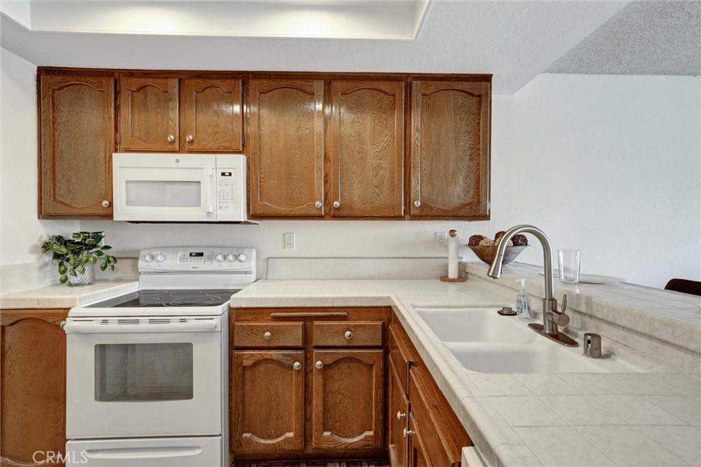
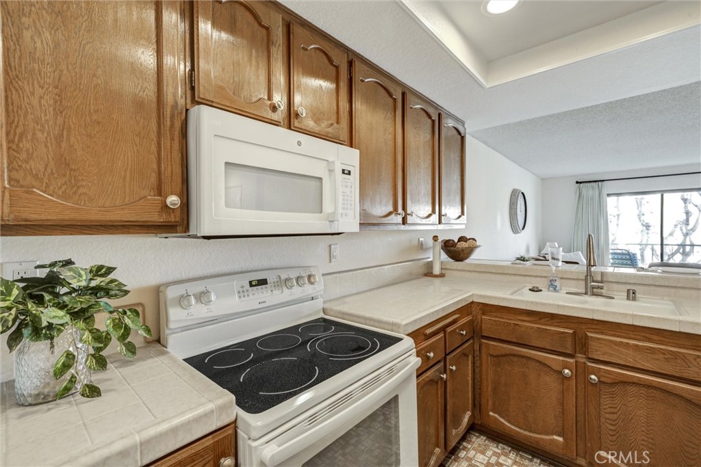
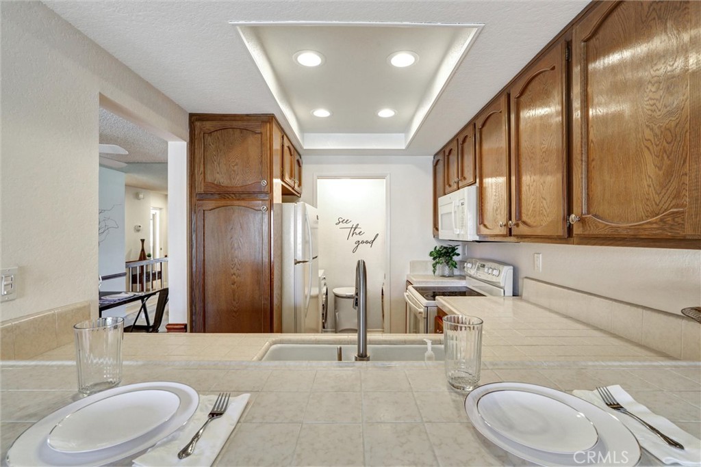

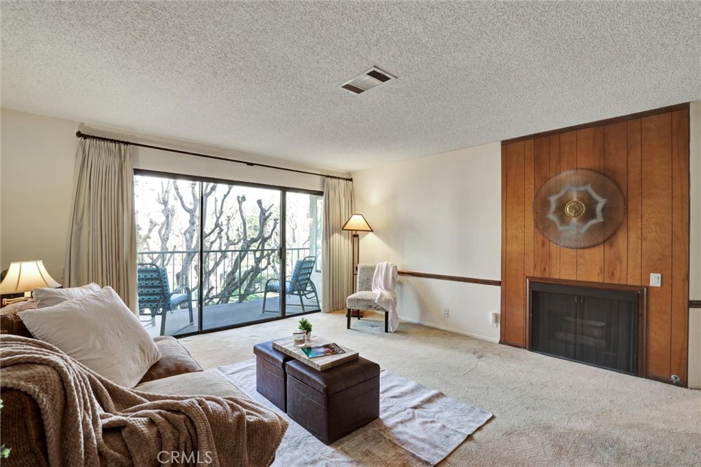





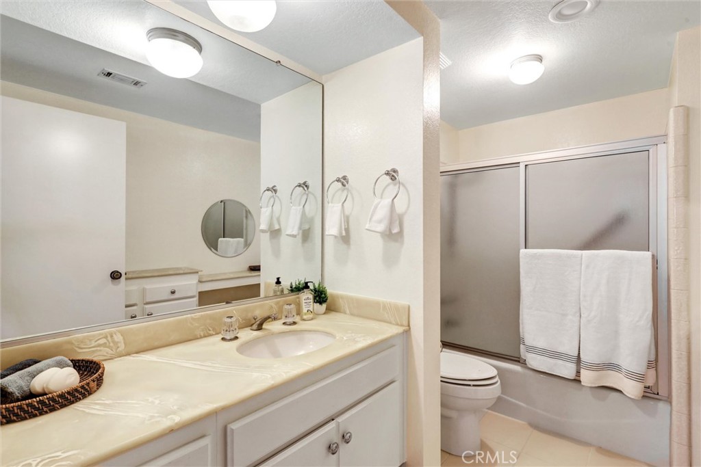

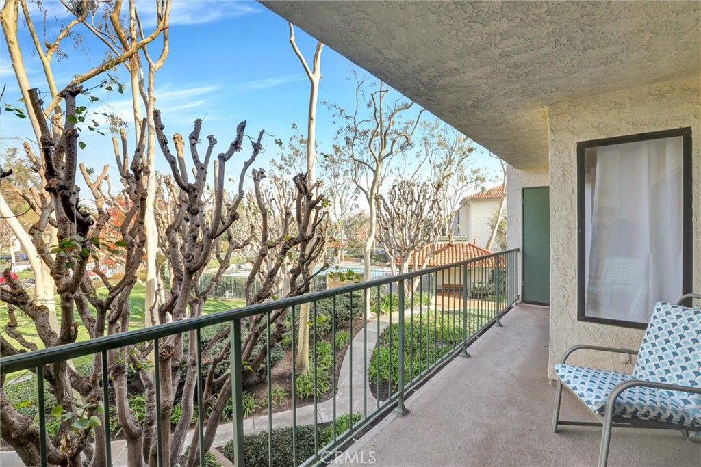
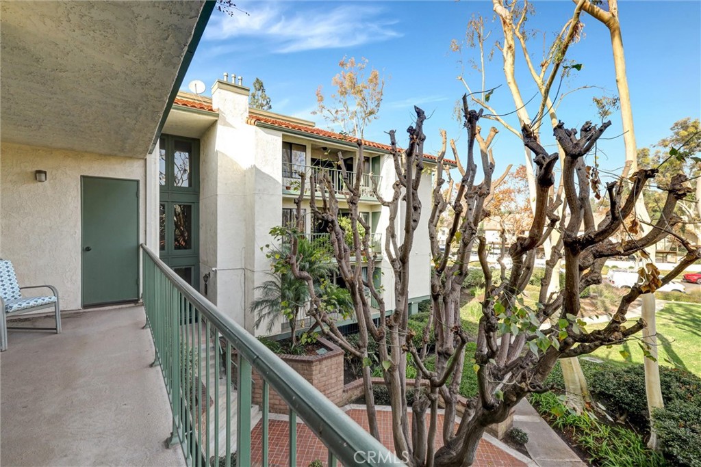
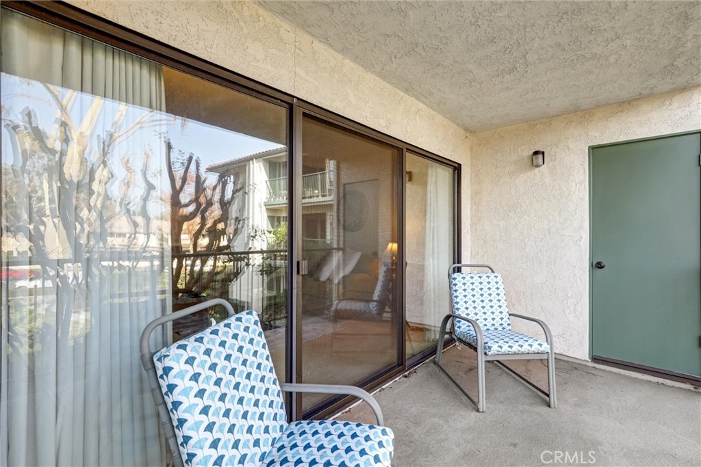
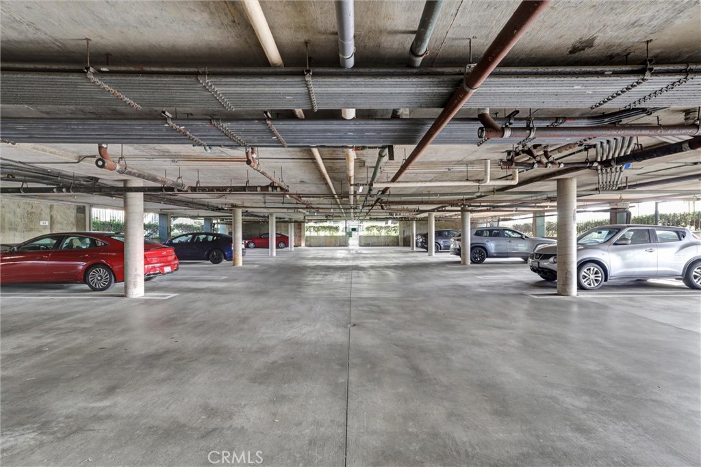
Property Description
Welcome to Orange Tree! This charming open concept 1-bedroom, 1-bathroom condo offers 813 square feet of living space, designed for comfort and convenience. Located on the second floor of a 3-story building, this home boasts a peaceful view of the sparkling pool, surrounded by lush trees and greenery.
Enjoy access from the gated garage with the convenience of an elevator. Water and garbage services are included in your HOA dues, making life just a little bit easier. Plus, you’ll appreciate the added convenience of your own indoor laundry room—no sharing required! All appliances are included in the sale.
This condo also offers multiple options with both indoor and outdoor stairs and the elevator. There is plenty of guest parking for family and friends to visit, and you’ll have your own parking spot under the building.
This condo is near IVC, The Spectrum and major freeways (I-5 & 405). With amenities nearby, including restaurants, shopping, and a hospital.
Don’t miss the opportunity to call this lovely condo your new home!
Interior Features
| Laundry Information |
| Location(s) |
Inside |
| Kitchen Information |
| Features |
Tile Counters |
| Bedroom Information |
| Bedrooms |
1 |
| Bathroom Information |
| Features |
Tub Shower |
| Bathrooms |
1 |
| Flooring Information |
| Material |
Carpet, Tile, Vinyl |
| Interior Information |
| Features |
Breakfast Bar, Elevator, Open Floorplan, Tile Counters |
| Cooling Type |
Central Air |
Listing Information
| Address |
4214 Apricot Drive, #4214 |
| City |
Irvine |
| State |
CA |
| Zip |
92618 |
| County |
Orange |
| Listing Agent |
Kimberly Norton DRE #01931564 |
| Courtesy Of |
KW Sierra Foothills |
| List Price |
$599,000 |
| Status |
Active |
| Type |
Residential |
| Subtype |
Condominium |
| Structure Size |
813 |
| Lot Size |
915 |
| Year Built |
1981 |
Listing information courtesy of: Kimberly Norton, KW Sierra Foothills. *Based on information from the Association of REALTORS/Multiple Listing as of Jan 7th, 2025 at 3:37 AM and/or other sources. Display of MLS data is deemed reliable but is not guaranteed accurate by the MLS. All data, including all measurements and calculations of area, is obtained from various sources and has not been, and will not be, verified by broker or MLS. All information should be independently reviewed and verified for accuracy. Properties may or may not be listed by the office/agent presenting the information.






















