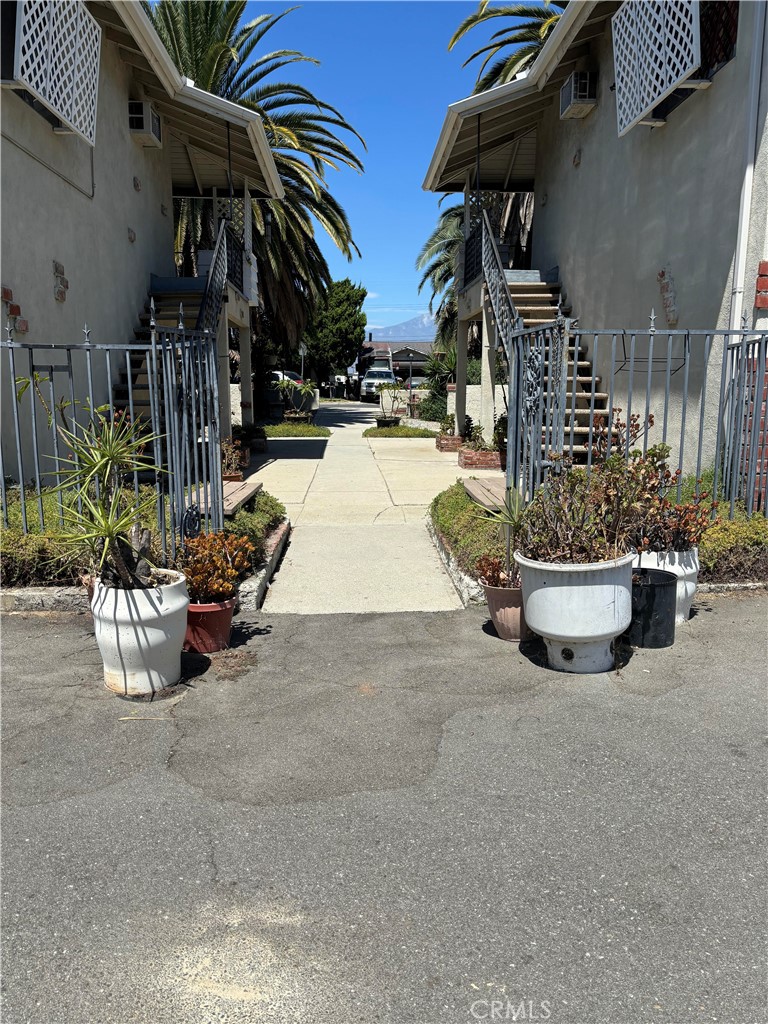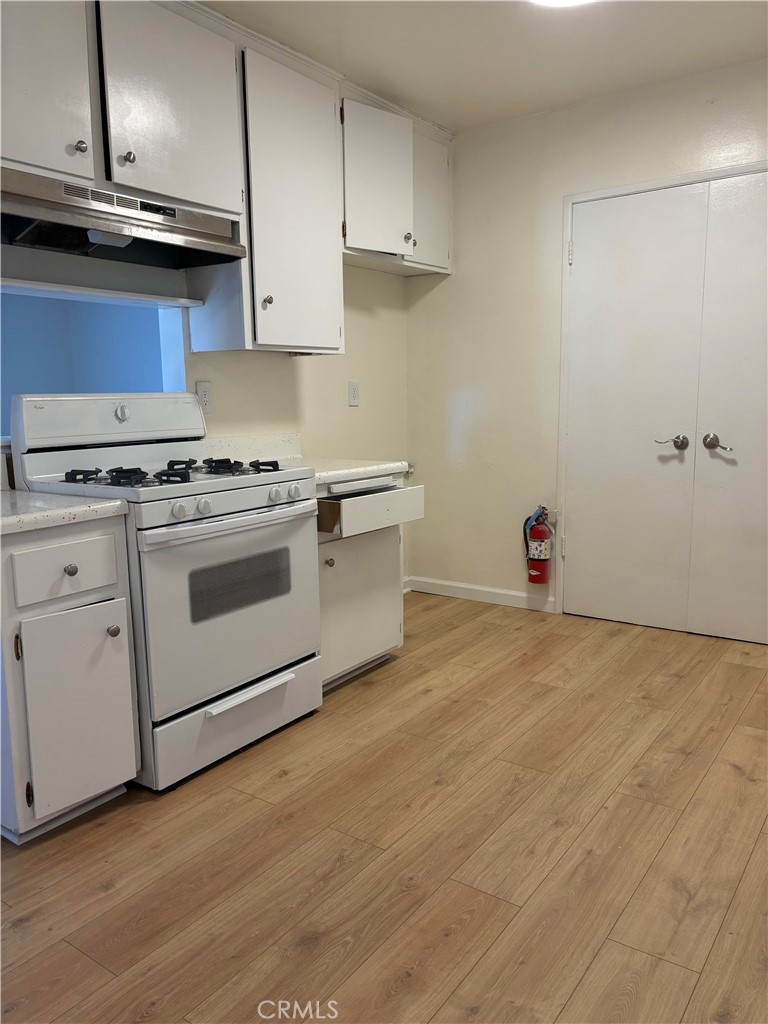5351 5361 W Maitland Street, Ontario, CA 91762
-
Listed Price :
$1,900,000
-
Beds :
N/A
-
Baths :
N/A
-
Property Size :
N/A sqft
-
Year Built :
1926









Property Description
This are two - three unit apartment buildings. Each building have three - two bedroom and one full bath each. The property owner wants to sell these 2properties together. All six units are occupied but four of them are long term residents and have rents below market. Two of the units have been renovated with vinyl floors, new paint and carpet and appliances. There is a private driveway that leads to a back parking lon and each unit has a covered parking with storage and an area for coind operated laundy is available but is currently not being used. There is a spacious courtyard as you enter the property that is shared by both buildings. There is currently an onsite caretaker who lives on the property. He maintains the common area landscape as well as does handyman work. The property is located in a quiet cul de sac and is right off Central ave and is about a mile and a half from the Sixty Freeway. It is conveniently close to commercial establishments such restaurants and shopping.
Interior Features
| Laundry Information |
| Location(s) |
Common Area, See Remarks |
| Bedroom Information |
| Features |
Bedroom on Main Level |
| Bedrooms |
N/A |
| Bathroom Information |
| Bathrooms |
N/A |
| Flooring Information |
| Material |
Carpet, Laminate, Vinyl |
| Interior Information |
| Features |
Bedroom on Main Level |
| Cooling Type |
Wall/Window Unit(s) |
Listing Information
| Address |
5351 5361 W Maitland Street |
| City |
Ontario |
| State |
CA |
| Zip |
91762 |
| County |
San Bernardino |
| Listing Agent |
Rogelio Arellano DRE #01139566 |
| Courtesy Of |
Pacific Realty Consultants |
| List Price |
$1,900,000 |
| Status |
Active |
| Type |
Residential Income |
| Subtype |
Apartment |
| Structure Size |
N/A |
| Lot Size |
14,846 |
| Year Built |
1926 |
Listing information courtesy of: Rogelio Arellano, Pacific Realty Consultants. *Based on information from the Association of REALTORS/Multiple Listing as of Nov 19th, 2024 at 6:52 PM and/or other sources. Display of MLS data is deemed reliable but is not guaranteed accurate by the MLS. All data, including all measurements and calculations of area, is obtained from various sources and has not been, and will not be, verified by broker or MLS. All information should be independently reviewed and verified for accuracy. Properties may or may not be listed by the office/agent presenting the information.









