389 Shady Lane, #I, El Cajon, CA 92021
-
Listed Price :
$610,000
-
Beds :
3
-
Baths :
3
-
Property Size :
1,386 sqft
-
Year Built :
1981
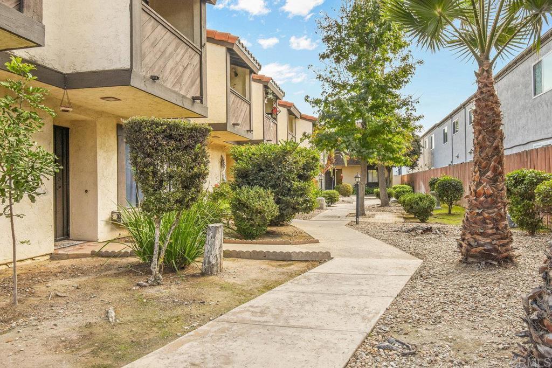
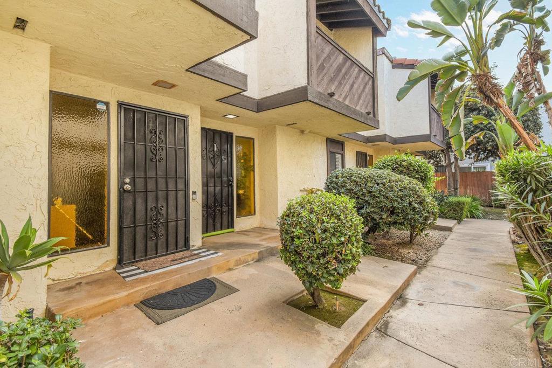
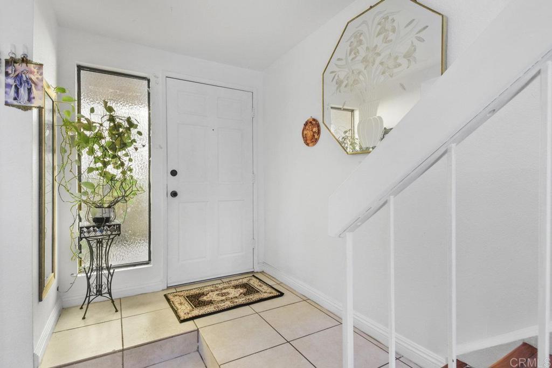
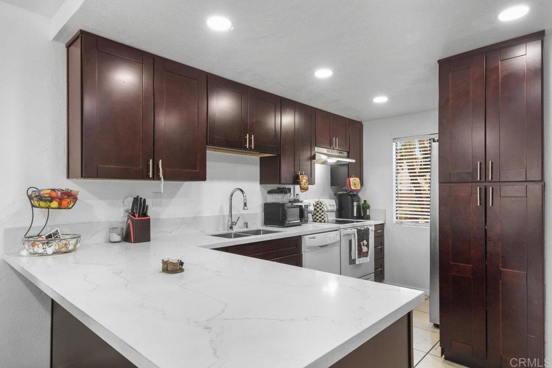
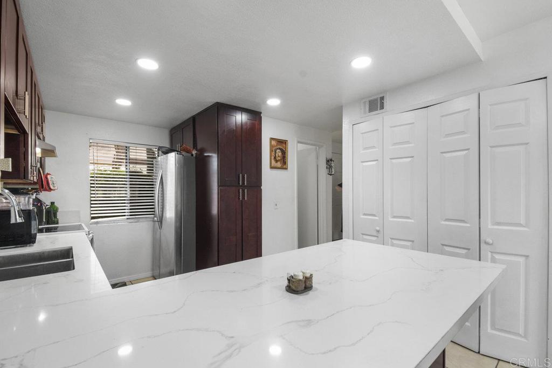
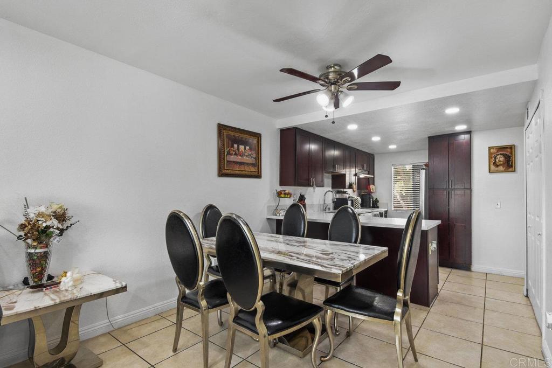
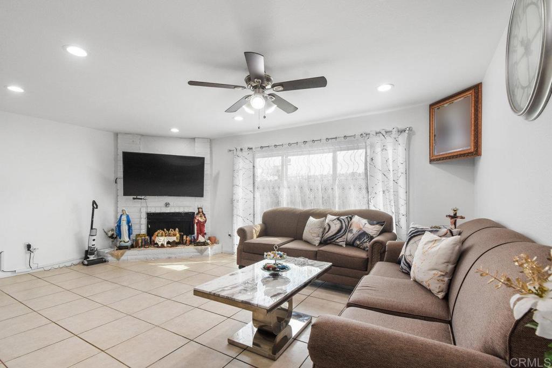
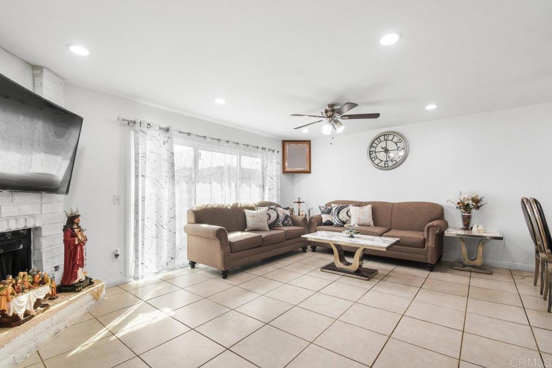
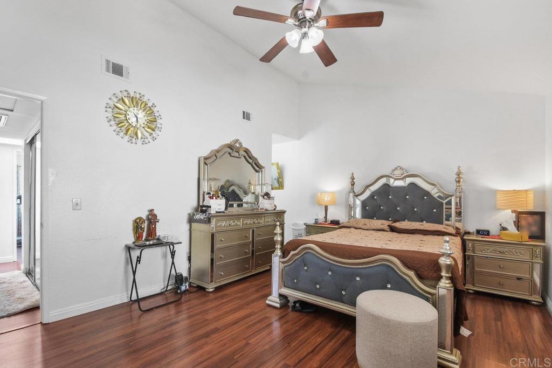
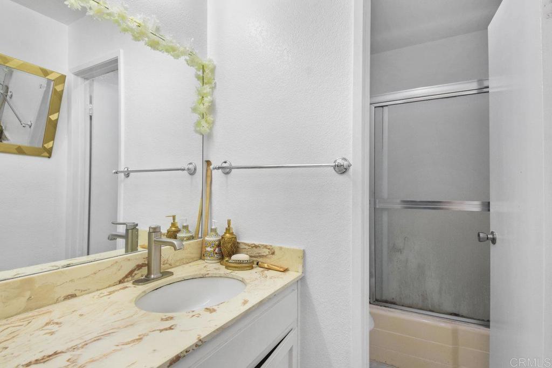
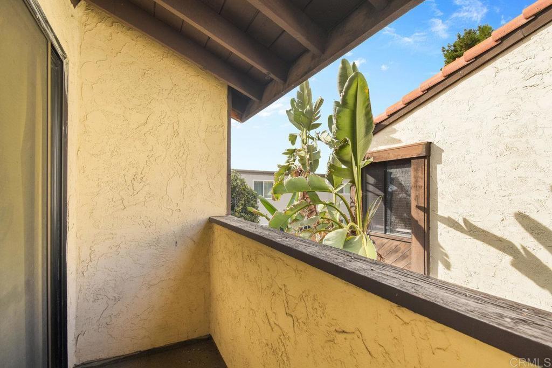
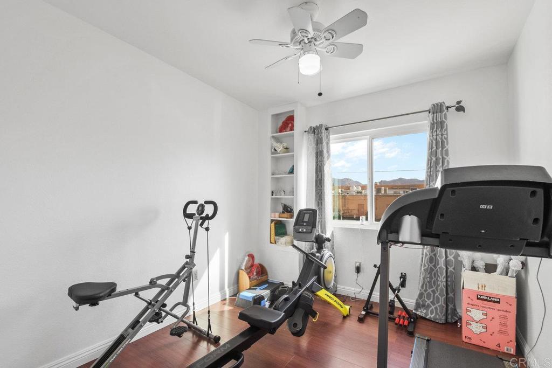
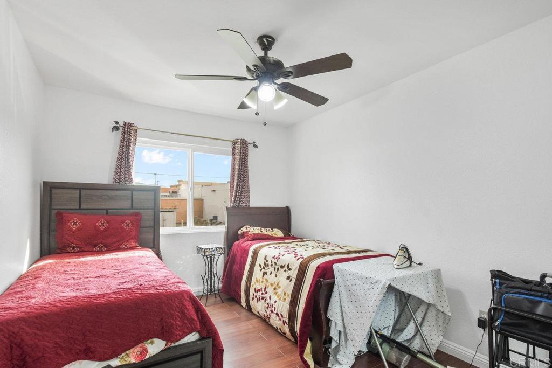
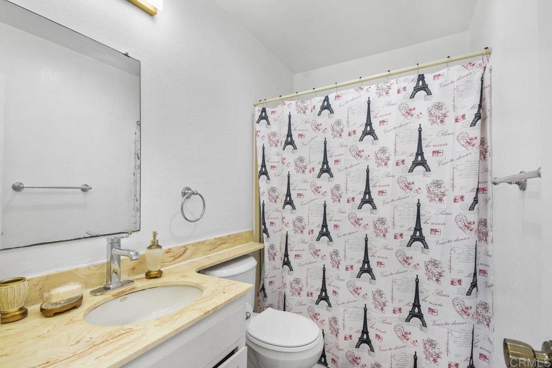
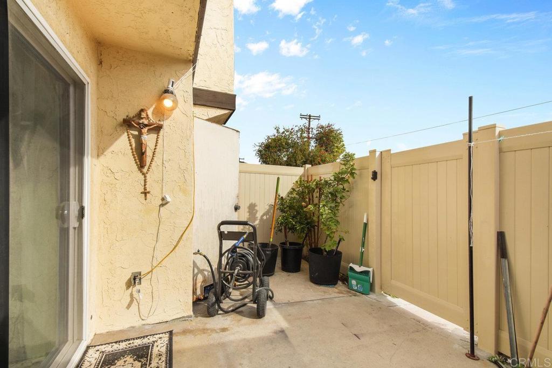
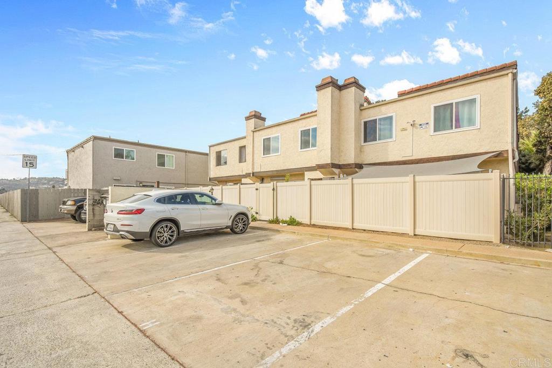
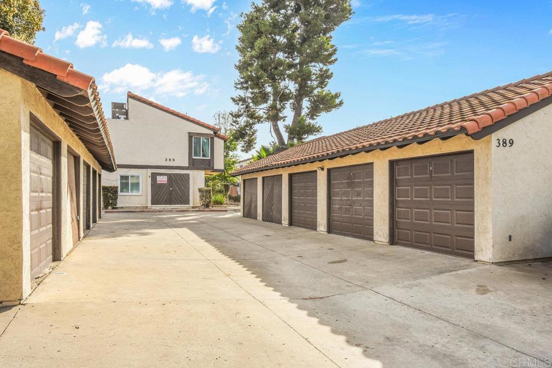
Property Description
Don't Miss out this beautiful well maintained 2 stories Townhouse Ready for move-in! 3 bedrooms and 2.5 bathrooms, this house offers access from two sides of the property. Inside, a spacious and inviting living room with a fireplace flows into a large kitchen featuring cabinets and granite countertops, which opens to the dining area and then to the living room. All bedrooms are located upstairs, including a large master bedroom with vaulted ceilings and an en-suite full bathroom. Additional bedrooms are nicely sized, with tile flooring throughout the kitchen and living room. Featuring over 1380 sqft of living space, in-unit laundry, 1 garage and 1 parking space.
Interior Features
| Laundry Information |
| Location(s) |
Electric Dryer Hookup, Gas Dryer Hookup |
| Bedroom Information |
| Features |
All Bedrooms Up |
| Bedrooms |
3 |
| Bathroom Information |
| Bathrooms |
3 |
| Interior Information |
| Features |
All Bedrooms Up |
| Cooling Type |
Central Air |
Listing Information
| Address |
389 Shady Lane, #I |
| City |
El Cajon |
| State |
CA |
| Zip |
92021 |
| County |
San Diego |
| Listing Agent |
Zina Hanna DRE #01180013 |
| Courtesy Of |
Coldwell Banker West |
| List Price |
$610,000 |
| Status |
Active |
| Type |
Residential |
| Subtype |
Townhouse |
| Structure Size |
1,386 |
| Lot Size |
21,400 |
| Year Built |
1981 |
Listing information courtesy of: Zina Hanna, Coldwell Banker West. *Based on information from the Association of REALTORS/Multiple Listing as of Nov 6th, 2024 at 10:24 PM and/or other sources. Display of MLS data is deemed reliable but is not guaranteed accurate by the MLS. All data, including all measurements and calculations of area, is obtained from various sources and has not been, and will not be, verified by broker or MLS. All information should be independently reviewed and verified for accuracy. Properties may or may not be listed by the office/agent presenting the information.

















