3526 Gundry Avenue, Long Beach, CA 90807
-
Listed Price :
$1,050,000
-
Beds :
3
-
Baths :
2
-
Property Size :
1,331 sqft
-
Year Built :
1929
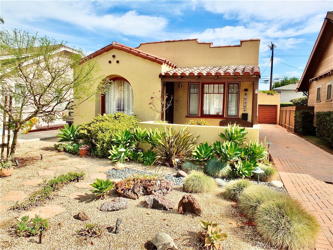
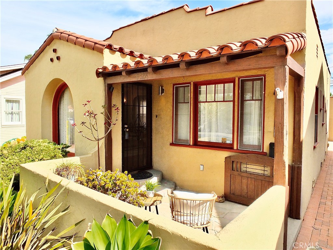
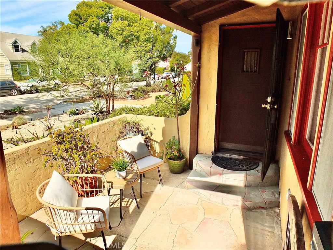
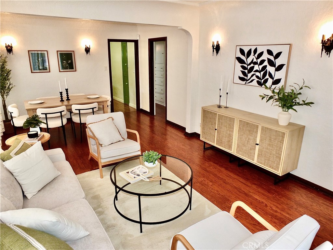
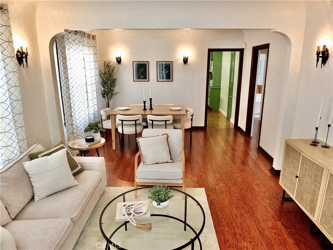
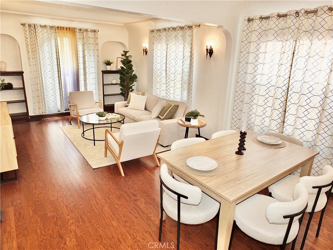
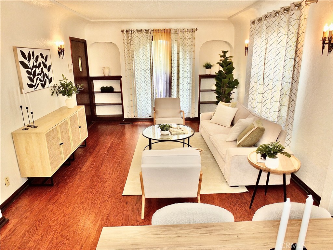
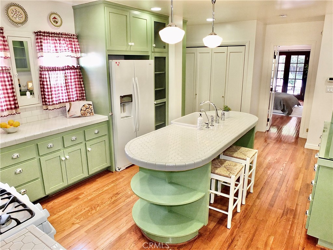
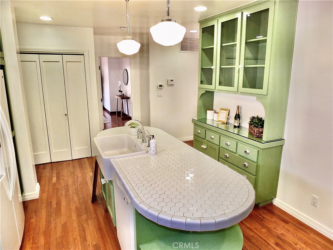
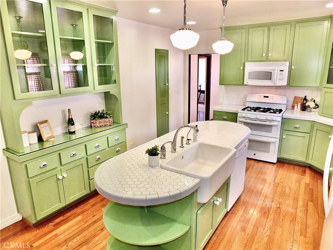
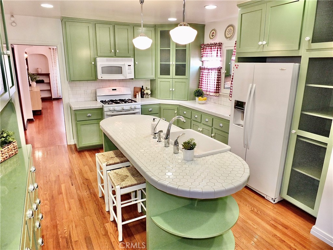
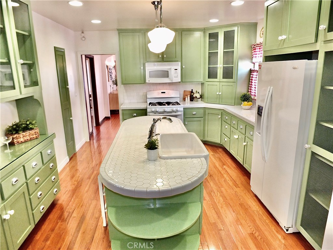
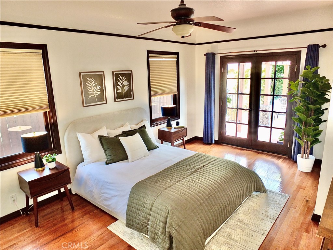
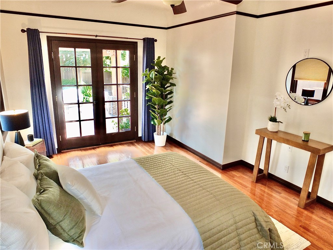
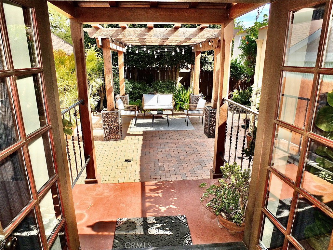
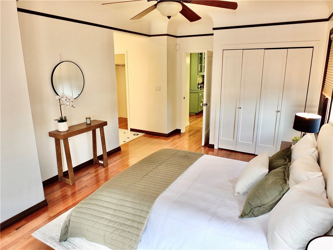
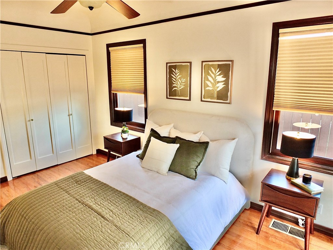
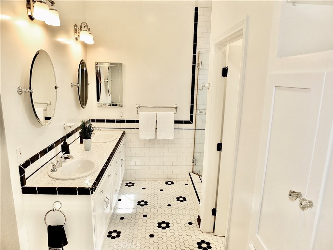
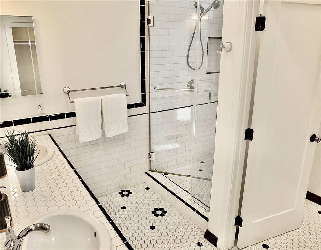
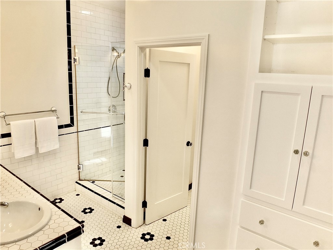
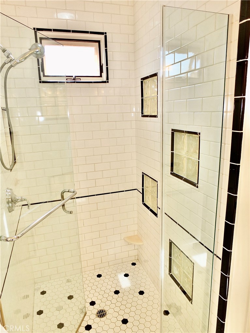
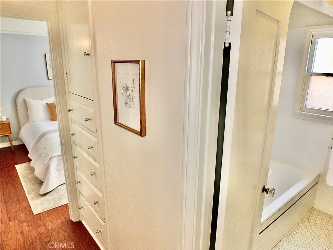
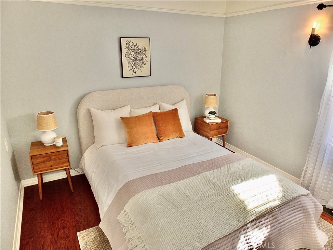
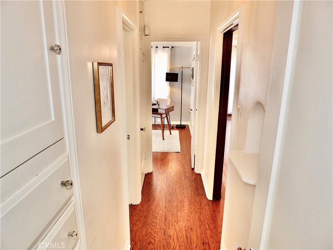
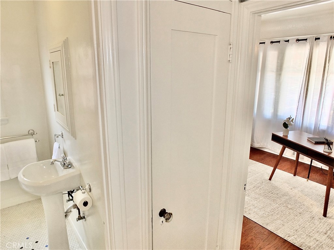
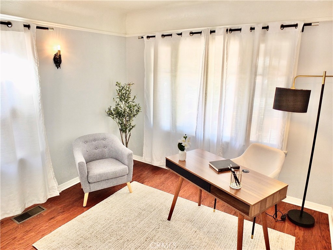
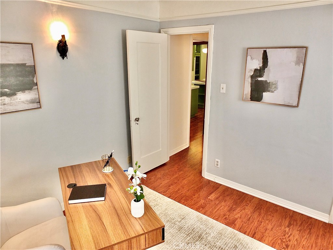
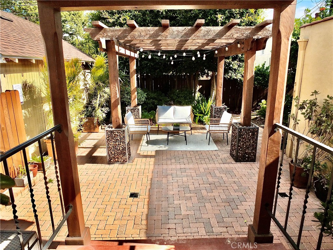
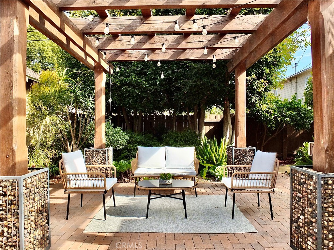
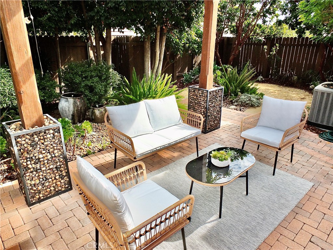
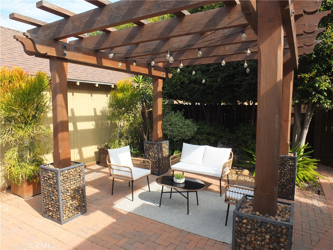
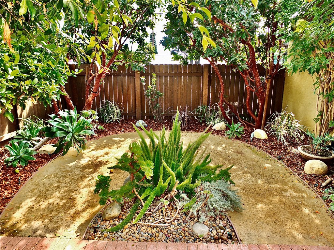
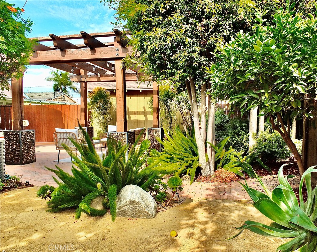
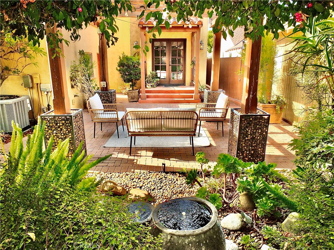
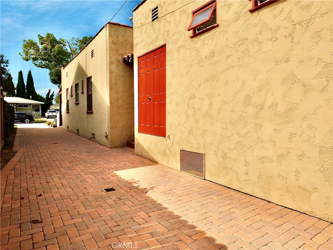
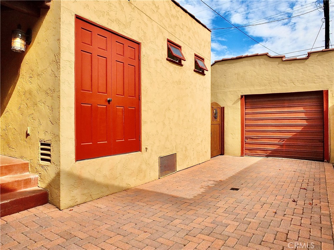
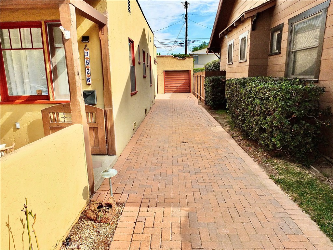
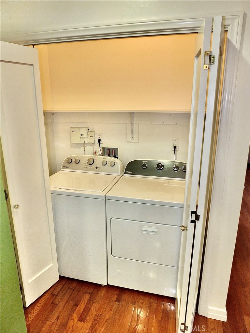
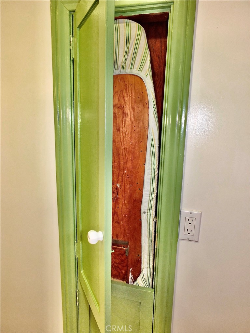
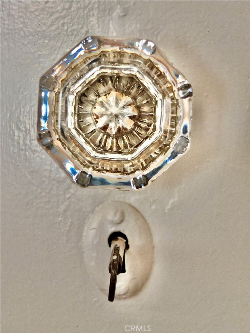
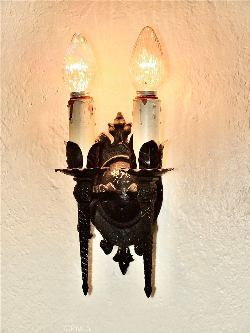
Property Description
Welcome home to this 1929 Spanish beauty new to the market of historical California Heights! Gorgeous wood floors throughout, coved ceilings, mahogany framed doors, original iron light scones throughout the home light up every room. The bright kitchen and center island with seating invites you to stay a while and visit all the original character intact. The primary suite is very expansive with a toilet room, walk in closet and large walk-in shower. The most beautiful dark wood double French door calls you outside among the mature tastefully lit greenery filled patio you could imagine, with sounds of babbling water in the background ...completing this dreamy environment you could come home to! Notice landscape is easy to maintain and the lighting placement throughout the grounds, back and front are complete and ready to enjoy. Agents and Buyers are advised to do their due diligence to satisfy their own needs, Broker does not guarantee any information as written on the MLS.
Thank you.
Interior Features
| Laundry Information |
| Location(s) |
Laundry Closet |
| Bedroom Information |
| Features |
All Bedrooms Down |
| Bedrooms |
3 |
| Bathroom Information |
| Bathrooms |
2 |
| Interior Information |
| Features |
All Bedrooms Down |
| Cooling Type |
Central Air |
Listing Information
| Address |
3526 Gundry Avenue |
| City |
Long Beach |
| State |
CA |
| Zip |
90807 |
| County |
Los Angeles |
| Listing Agent |
Katherine Salinas DRE #01106678 |
| Courtesy Of |
Berkshire Hathaway Hm Ser |
| List Price |
$1,050,000 |
| Status |
Active |
| Type |
Residential |
| Subtype |
Single Family Residence |
| Structure Size |
1,331 |
| Lot Size |
4,784 |
| Year Built |
1929 |
Listing information courtesy of: Katherine Salinas, Berkshire Hathaway Hm Ser. *Based on information from the Association of REALTORS/Multiple Listing as of Nov 4th, 2024 at 1:28 AM and/or other sources. Display of MLS data is deemed reliable but is not guaranteed accurate by the MLS. All data, including all measurements and calculations of area, is obtained from various sources and has not been, and will not be, verified by broker or MLS. All information should be independently reviewed and verified for accuracy. Properties may or may not be listed by the office/agent presenting the information.









































