1441 S Loara Street, Anaheim, CA 92802
-
Listed Price :
$1,449,000
-
Beds :
5
-
Baths :
6
-
Property Size :
2,928 sqft
-
Year Built :
1956
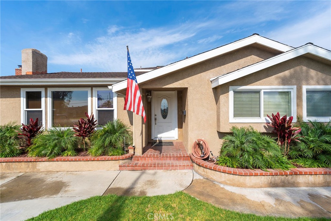
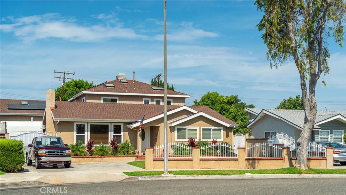
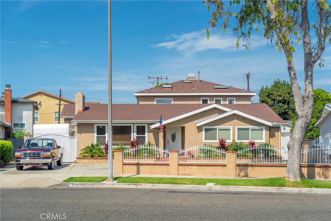
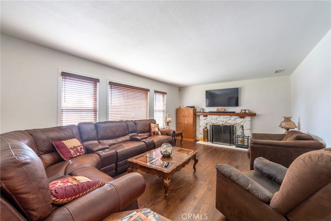
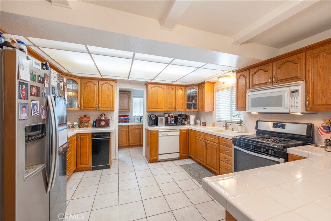
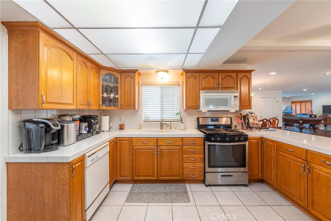
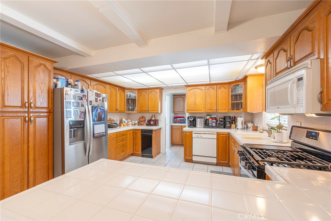
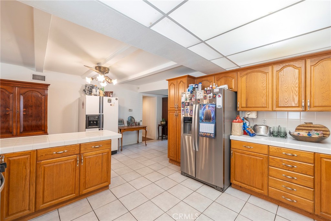
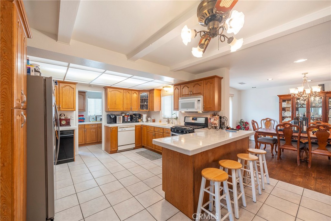
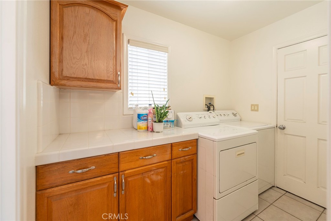
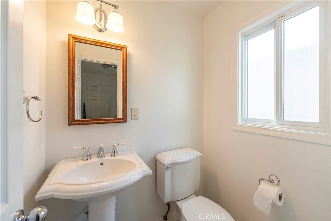
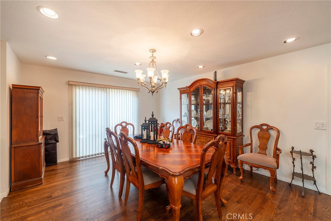
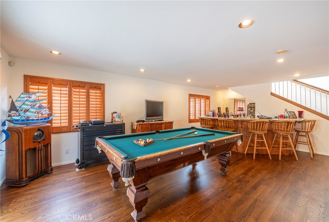
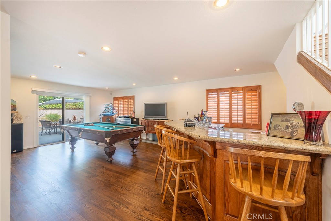
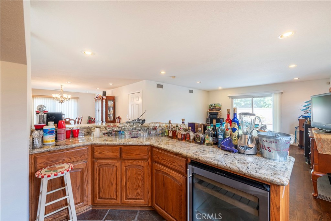
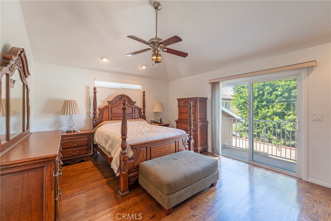
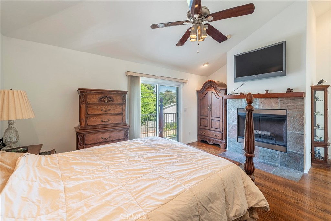
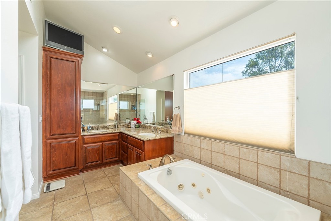
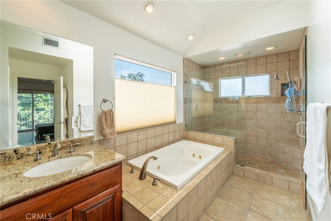
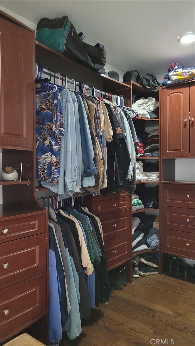
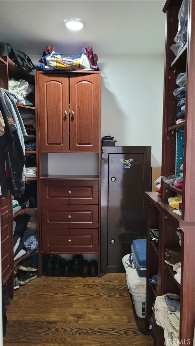
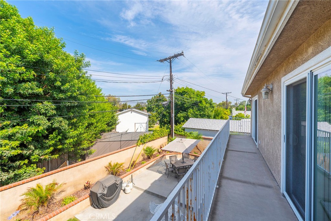
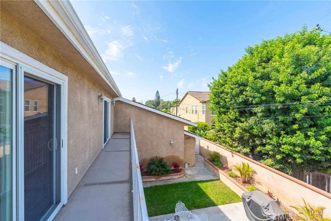
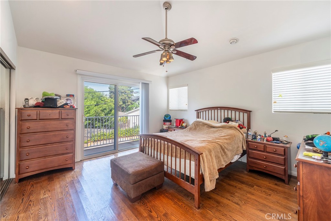
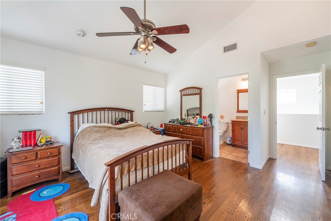
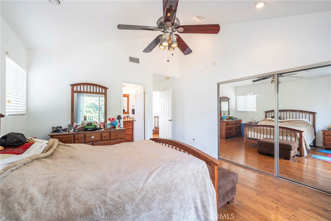
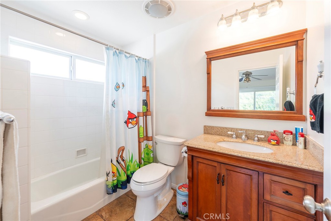
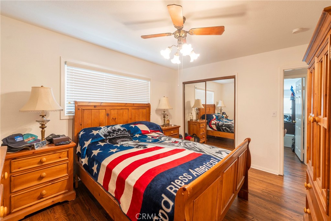
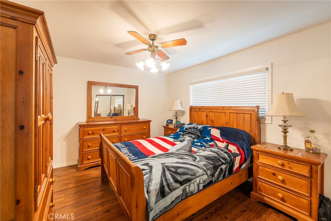
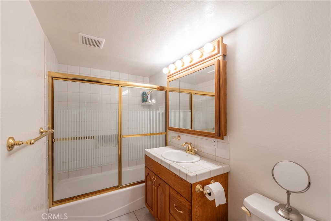
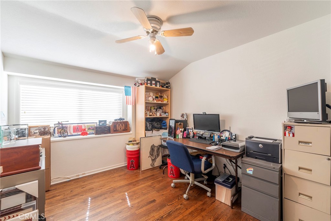
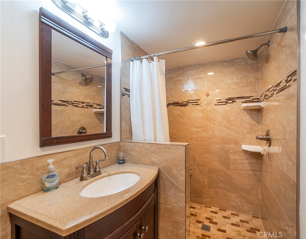
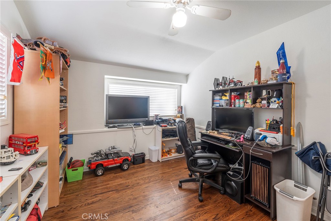
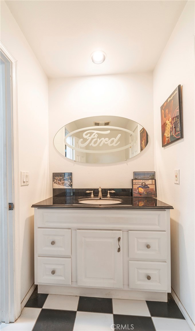
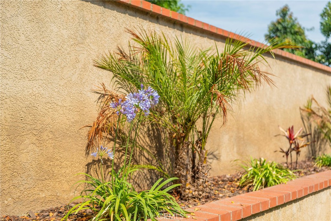
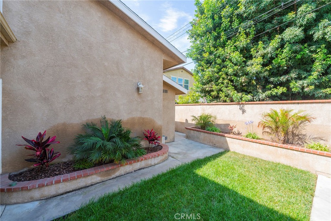
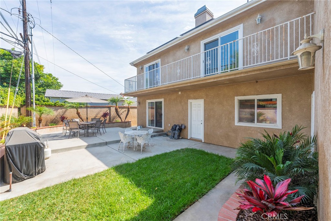
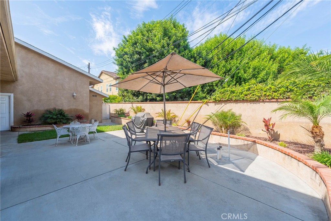
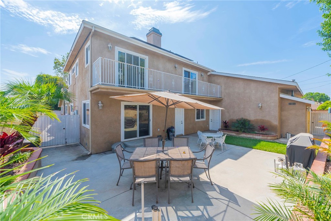
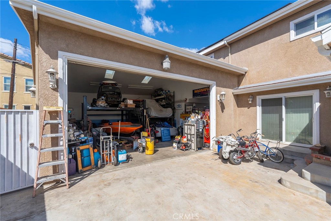
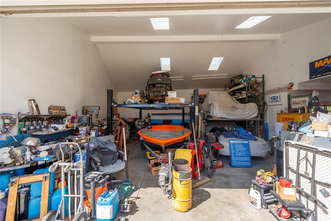
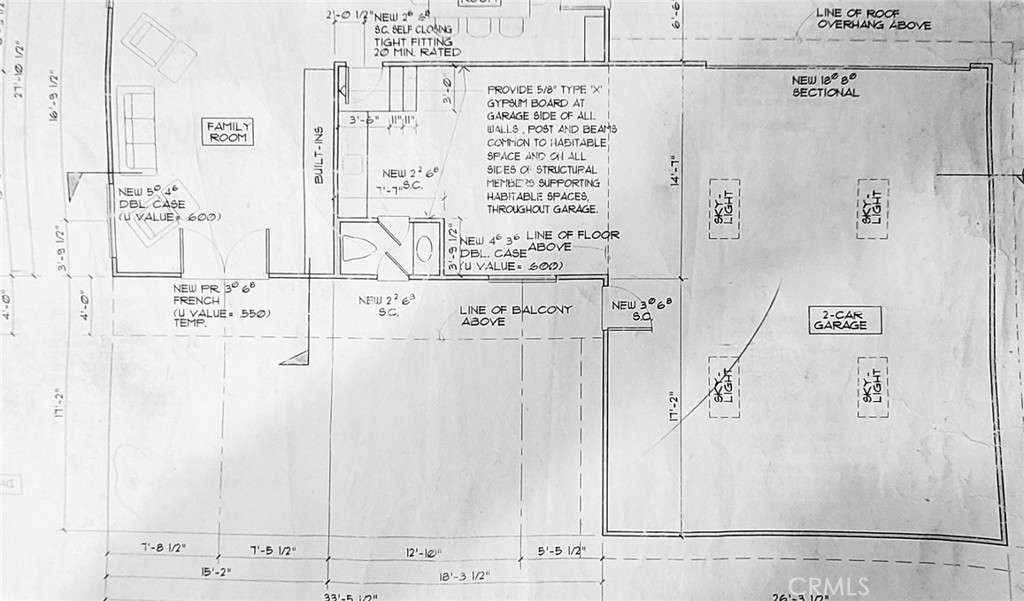
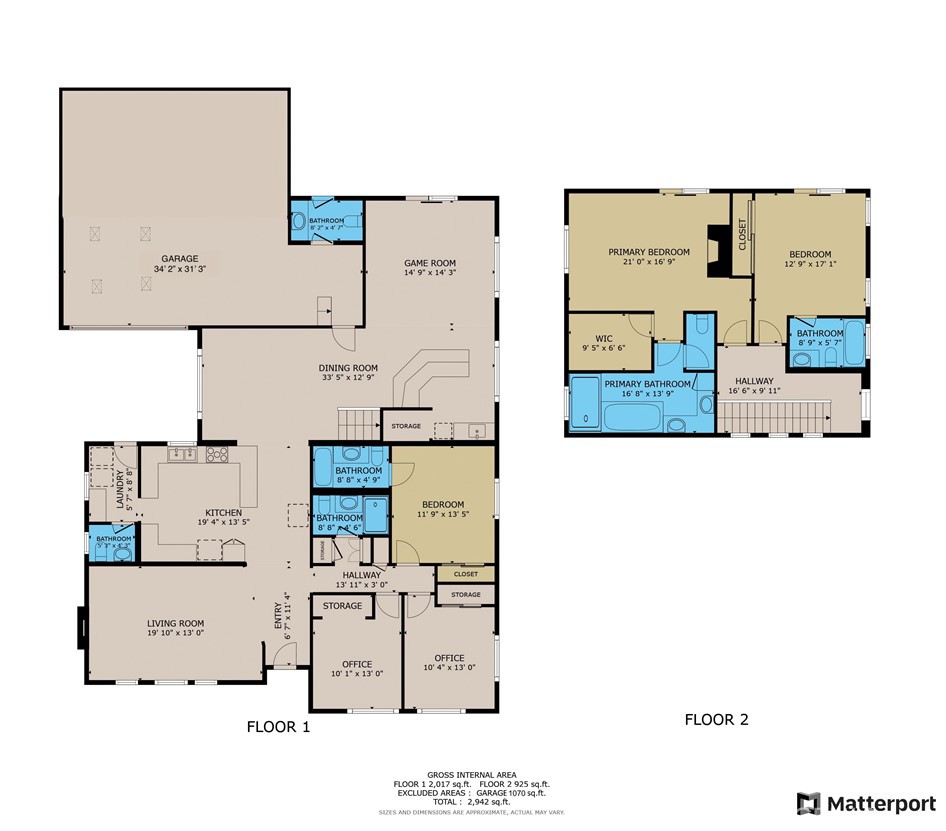
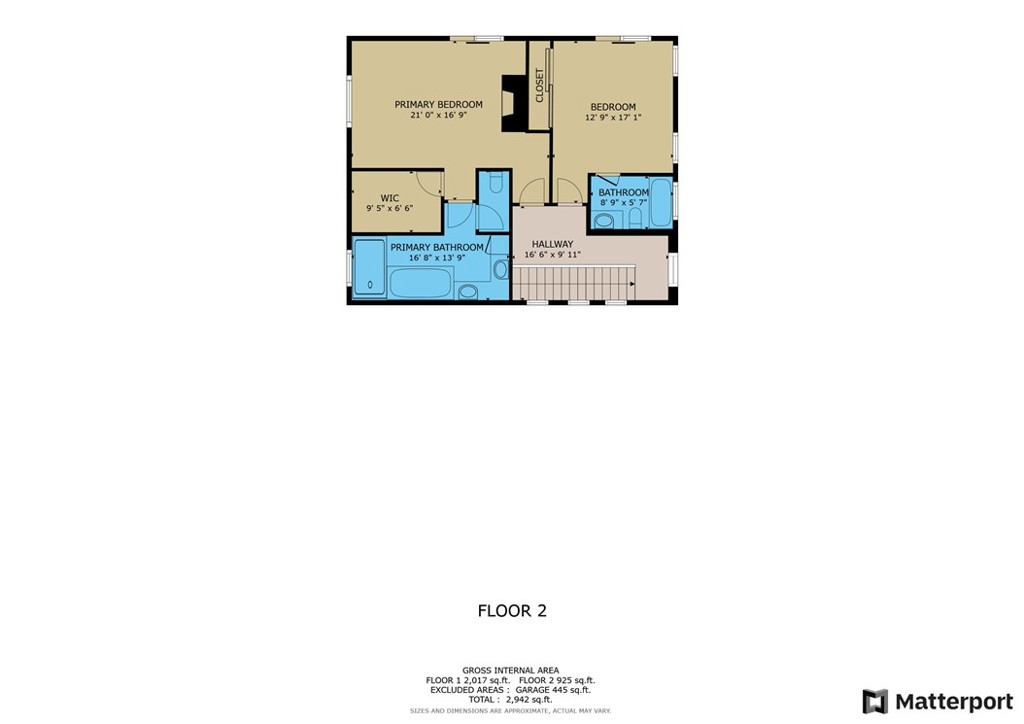
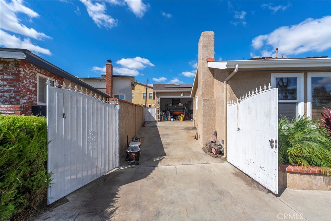
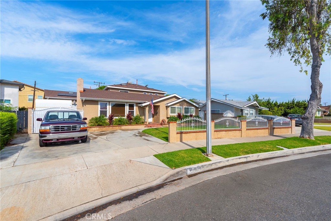
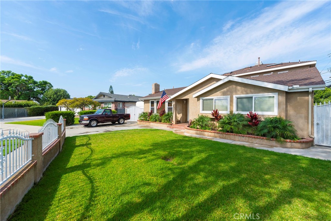
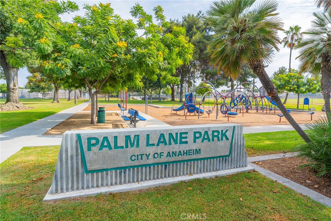
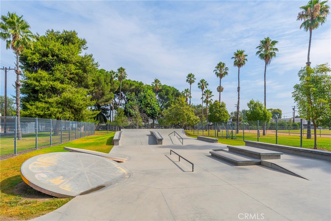
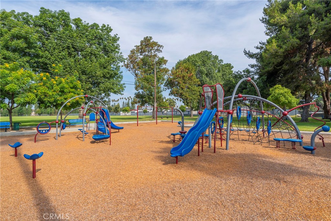
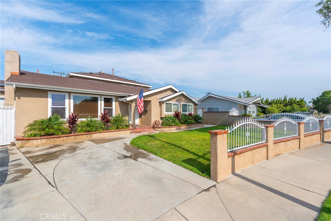
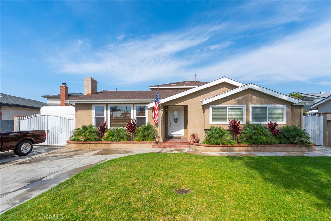
Property Description
This is the house you've been looking for! Major renovation/addition in 2006 made this a perfect fit for multi generational living as there are 3 bedrooms downstairs, one of which is a primary. There is also a gorgeous guest bathroom downstairs. There are 2 primary bedroom suites upstairs, one is much larger with a fireplace, walk in closet and beautiful custom bath. Dark stained oak wood flooring throughout other than tile floors in the kitchen and laundry area. Kitchen has been remodeled in the past for extra working space and a peninsula was added. Off the kitchen is your laundry room with a half bath and exit door to the driveway. Formal dining room is open to the family room, both have sliding glass doors. Family room includes a pool table and a bar. Gentle stairway leading upstairs to the spacious primary bedroom. There is a generous walk in closet leading to the bath. Double sinks, granite counter, skylights and a luxurious soaking jetted tub, along with separate walk in glass enclosed shower. Both upstairs bedrooms share a balcony along the back portion of the home. The upstairs junior primary suite includes a nicely appointed bath. The oversized garage (height and depth) with a 400 amp panel has been specialized for the ultimate 'do it yourselfer' or resident mechanic. The owner has had 6 cars (there are lifts) in the garage, and 6 in the driveway behind the gates. There's room for 3 in front of the gate also getting all the vehicles off the street. There are 40 solar panels on the roof so your electric bills are very reasonable, and there is a dual air conditioning system. Special amenities for your RV also, you have your own dump station and hook ups. This home truly has it all.
Interior Features
| Laundry Information |
| Location(s) |
Laundry Room |
| Kitchen Information |
| Features |
Built-in Trash/Recycling, Kitchen/Family Room Combo, Remodeled, Updated Kitchen, None |
| Bedroom Information |
| Bedrooms |
5 |
| Bathroom Information |
| Features |
Bathroom Exhaust Fan, Bathtub, Dual Sinks, Full Bath on Main Level, Granite Counters, Jetted Tub, Linen Closet, Quartz Counters, Remodeled, Separate Shower |
| Bathrooms |
6 |
| Flooring Information |
| Material |
Laminate, Tile |
| Interior Information |
| Features |
Balcony, Block Walls, Ceiling Fan(s), Ceramic Counters, Cathedral Ceiling(s), Separate/Formal Dining Room, High Ceilings, In-Law Floorplan, Open Floorplan, Recessed Lighting, Bar, Main Level Primary, Multiple Primary Suites, Primary Suite, Walk-In Closet(s), Workshop |
| Cooling Type |
Central Air, Dual |
Listing Information
| Address |
1441 S Loara Street |
| City |
Anaheim |
| State |
CA |
| Zip |
92802 |
| County |
Orange |
| Listing Agent |
Nancy Holloway DRE #01015400 |
| Courtesy Of |
Regeneration Property Group |
| List Price |
$1,449,000 |
| Status |
Active |
| Type |
Residential |
| Subtype |
Single Family Residence |
| Structure Size |
2,928 |
| Lot Size |
8,050 |
| Year Built |
1956 |
Listing information courtesy of: Nancy Holloway, Regeneration Property Group. *Based on information from the Association of REALTORS/Multiple Listing as of Nov 5th, 2024 at 3:13 AM and/or other sources. Display of MLS data is deemed reliable but is not guaranteed accurate by the MLS. All data, including all measurements and calculations of area, is obtained from various sources and has not been, and will not be, verified by broker or MLS. All information should be independently reviewed and verified for accuracy. Properties may or may not be listed by the office/agent presenting the information.




















































