25201 Stageline Drive, Laguna Hills, CA 92653
-
Listed Price :
$3,350,000
-
Beds :
7
-
Baths :
6
-
Property Size :
5,571 sqft
-
Year Built :
1985

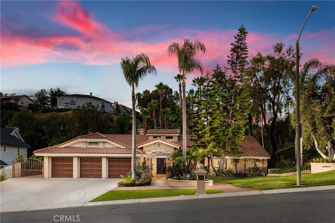
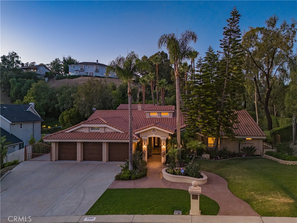
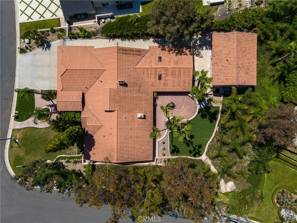
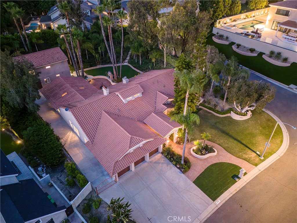
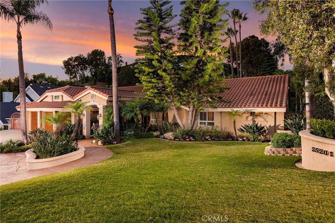
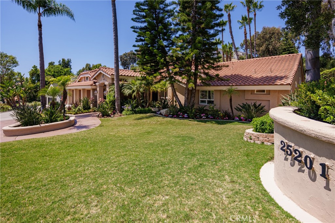
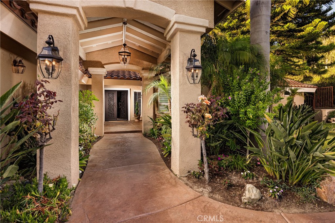
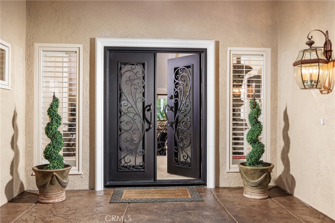
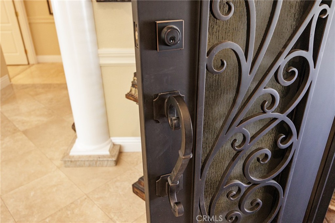
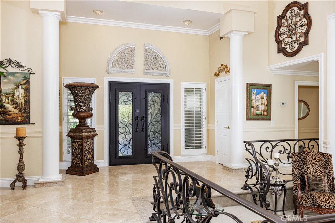
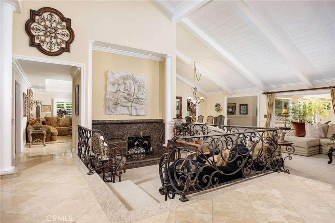
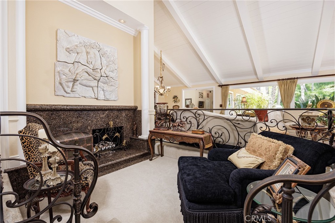
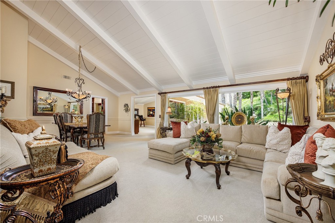
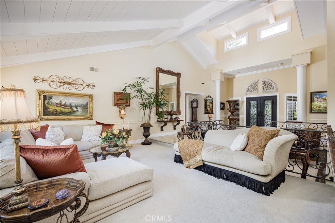
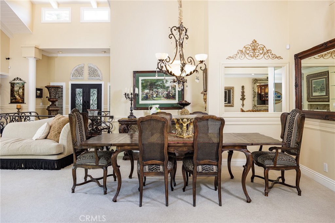
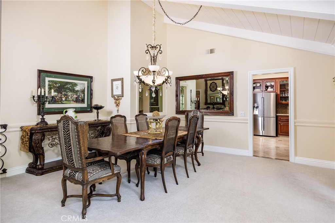
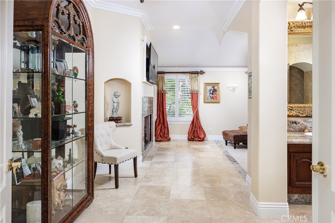
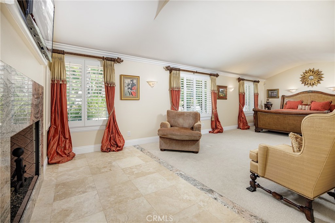
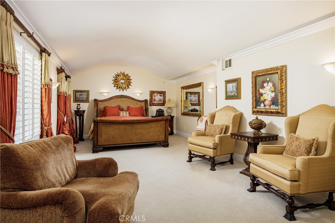


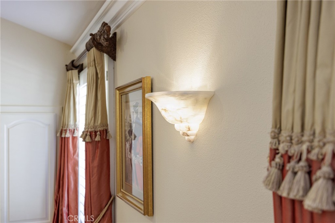
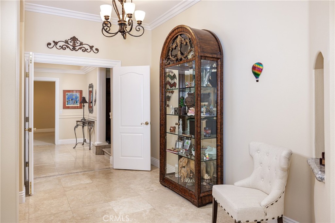
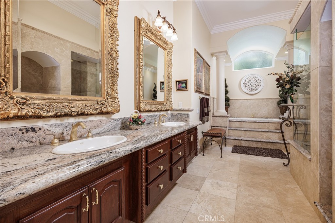
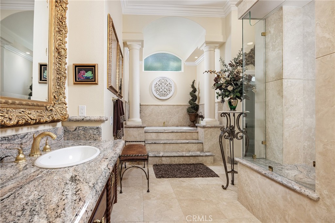
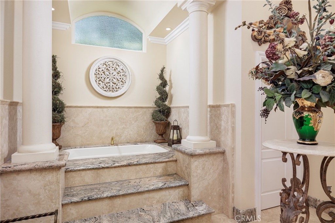
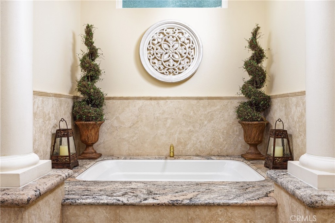
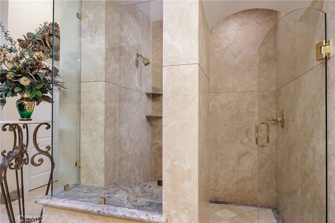

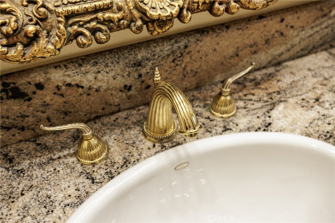
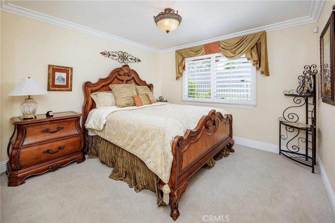

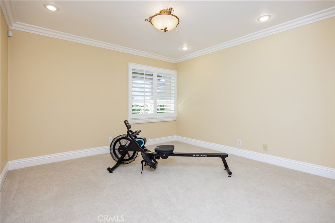
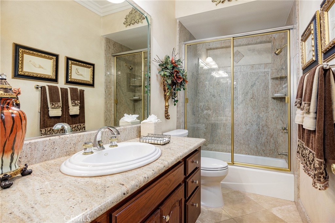
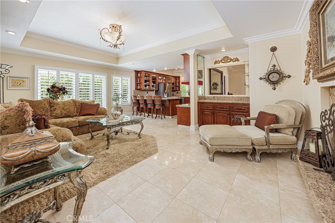
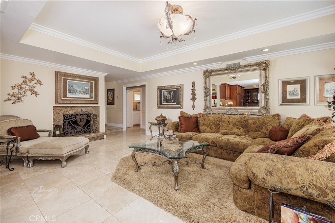
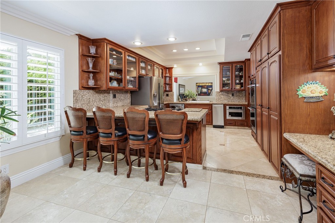
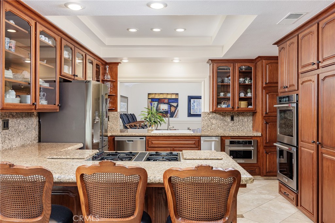
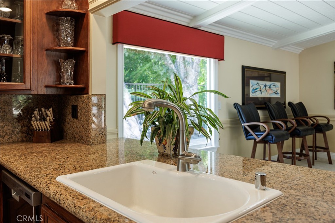
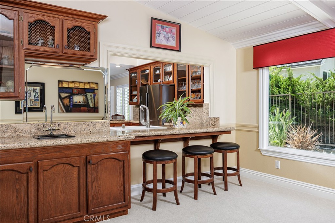

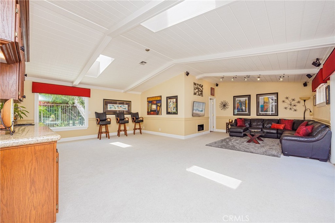
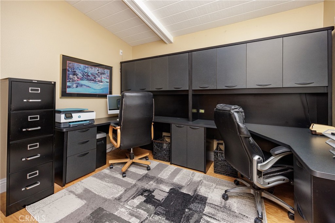
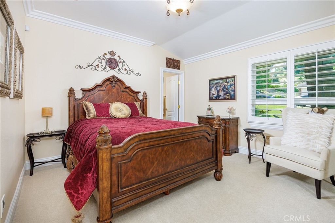
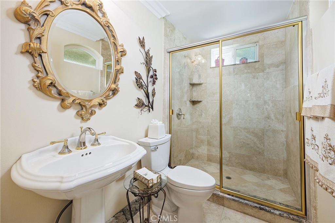
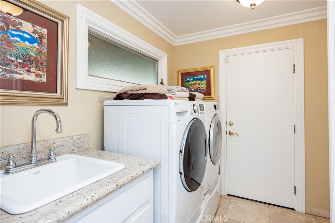
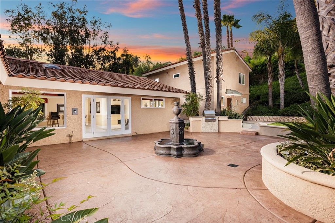
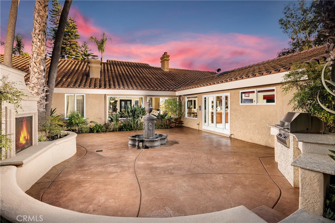
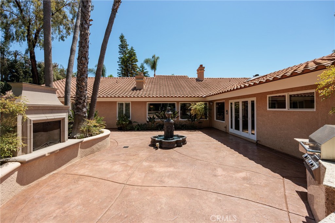
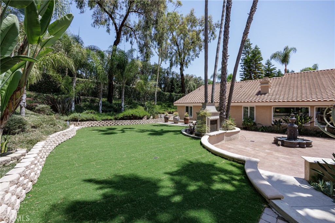
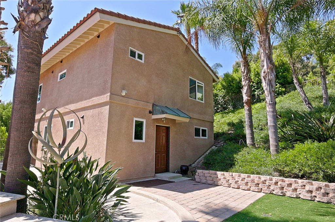
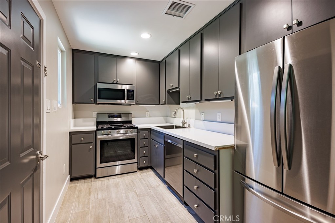
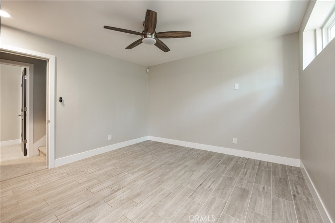
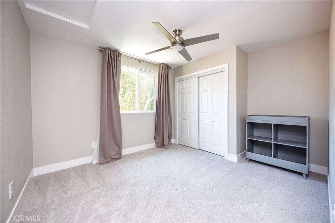
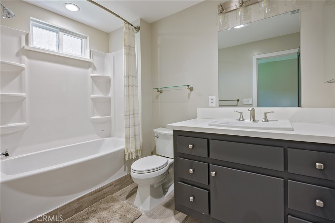
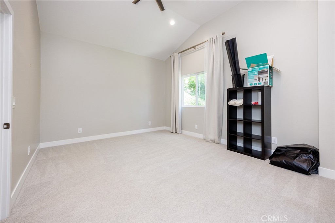
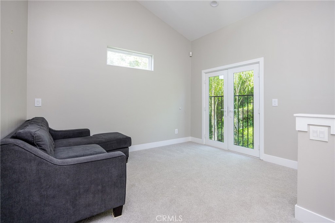
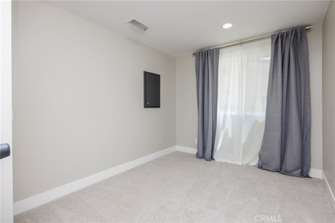
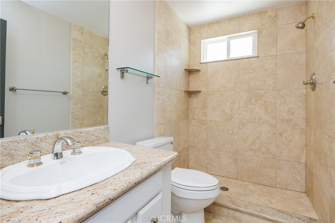
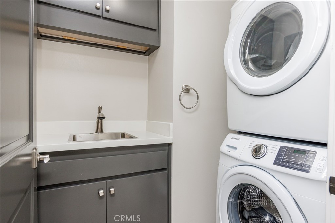
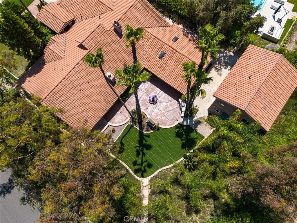
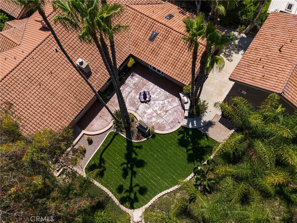
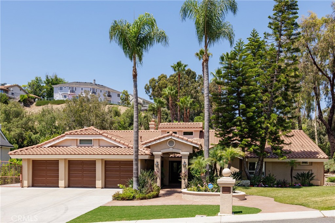
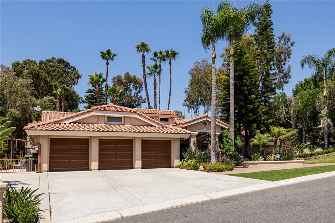
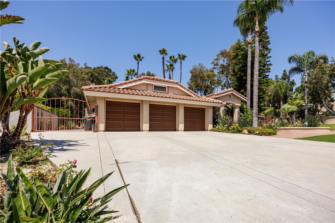
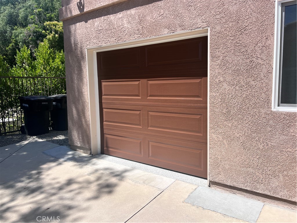
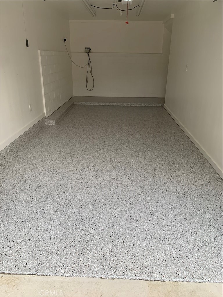
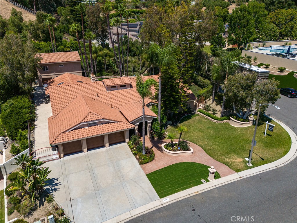
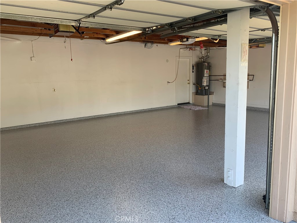
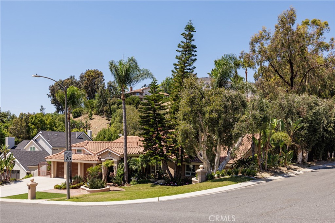
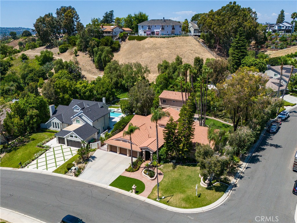
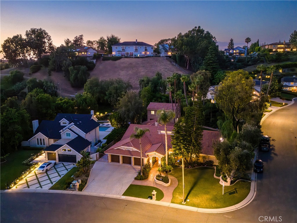
Property Description
UPDATED INFO....As you enter through the "brand new" custom Iron front doors, first impression is, this is not your typical single level.
The main house offers dramatic high ceilings, an open floor plan and oversized windows frame the backyard patio and lawn,
4273 square feet, 4 bedrooms, 4 baths, a large open living/family room, designer chefs kitchen and a 3 car garage.
ALSO included is a newly built detached ADU with its own gated driveway including a one car garage and features all new appliances. Two address's, ONE property tax bill.
25199 Stageline Drive is a 3 bedroom, 2 bath ADU-1298 square feet and features 1 bedroom, 1 bath DOWN, 2 bedrooms, 1 bath and laundry UPSTAIRS. Various uses may include, extended family residence, Nanny or Au Pair residence, A first floor 560 sq ft Grandma Suite or used as a rental income property.
The main home's expansive living room with high ceilings opens to the family room and Great room and includes an elegant double sided fireplace that provides warmth for both living room and the family/kitchen area's and a private office tucked away for privacy.
The master suite features a barrel vault ceiling in the bedroom and the highly upgraded spa like master bath features 115 gallon porcelain cast iron tub, full granite slab walk in shower, travertine flooring, raised ceilings, a large walk in dressing room and dual vanities with Newport Brass hardware. The elegant chefs kitchen features custom cabinetry and granite countertops. Home features Milgard Low E Glaze windows and french doors, Custom wood window shutters, Extensive Crown moldings, Solid wood interior doors and wall trim, Alabaster Chandeliers & sconces, Custom patio fireplace & fountain & Granite Bar BQ serving area. Mature trees surround the secluded private backyard and was designed for a large pool. Furniture negotiable, all designer pieces.
Interior Features
| Laundry Information |
| Location(s) |
Electric Dryer Hookup, Gas Dryer Hookup, Laundry Room |
| Kitchen Information |
| Features |
Granite Counters, Kitchen Island, Kitchen/Family Room Combo, Stone Counters, Remodeled, Updated Kitchen |
| Bedroom Information |
| Features |
Bedroom on Main Level, All Bedrooms Down |
| Bedrooms |
7 |
| Bathroom Information |
| Features |
Bathtub, Dual Sinks, Full Bath on Main Level, Granite Counters, Jetted Tub, Stone Counters, Remodeled, Soaking Tub, Separate Shower, Upgraded |
| Bathrooms |
6 |
| Flooring Information |
| Material |
Stone |
| Interior Information |
| Features |
Beamed Ceilings, Breakfast Bar, Built-in Features, Breakfast Area, Crown Molding, Cathedral Ceiling(s), Separate/Formal Dining Room, Eat-in Kitchen, Granite Counters, High Ceilings, In-Law Floorplan, Country Kitchen, Open Floorplan, Pull Down Attic Stairs, Stone Counters, All Bedrooms Down, Bedroom on Main Level, Entrance Foyer, Main Level Primary, Primary Suite |
| Cooling Type |
Central Air, Attic Fan |
Listing Information
| Address |
25201 Stageline Drive |
| City |
Laguna Hills |
| State |
CA |
| Zip |
92653 |
| County |
Orange |
| Listing Agent |
Shawn Halan DRE #01916884 |
| Courtesy Of |
Real Broker |
| List Price |
$3,350,000 |
| Status |
Active |
| Type |
Residential |
| Subtype |
Single Family Residence |
| Structure Size |
5,571 |
| Lot Size |
20,340 |
| Year Built |
1985 |
Listing information courtesy of: Shawn Halan, Real Broker. *Based on information from the Association of REALTORS/Multiple Listing as of Oct 28th, 2024 at 12:01 AM and/or other sources. Display of MLS data is deemed reliable but is not guaranteed accurate by the MLS. All data, including all measurements and calculations of area, is obtained from various sources and has not been, and will not be, verified by broker or MLS. All information should be independently reviewed and verified for accuracy. Properties may or may not be listed by the office/agent presenting the information.









































































