19060 Cerro Villa Drive, Villa Park, CA 92861
-
Listed Price :
$3,175,000
-
Beds :
6
-
Baths :
6
-
Property Size :
4,500 sqft
-
Year Built :
1961
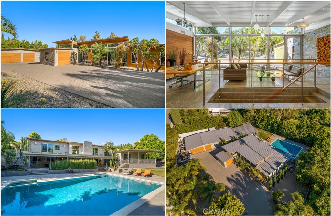
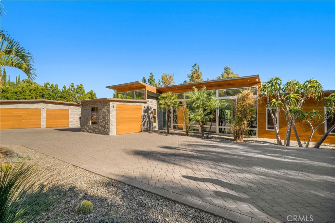
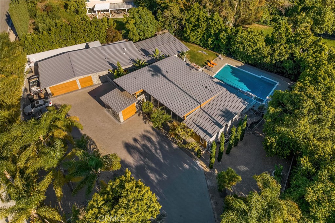
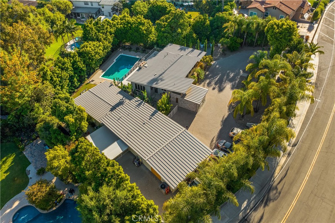
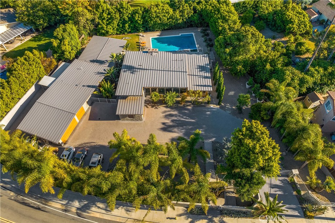
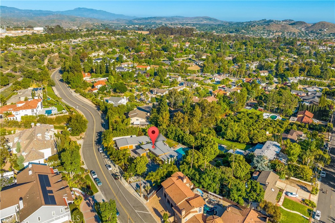
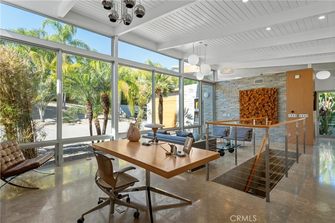
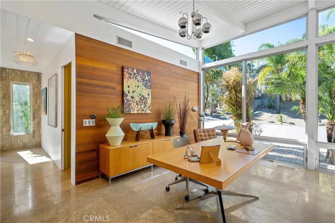
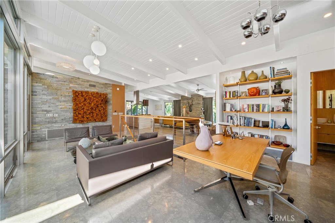
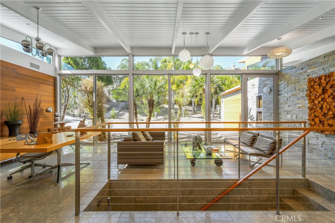
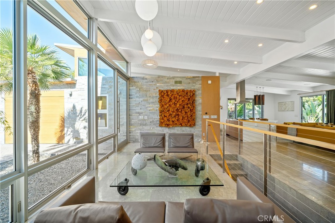
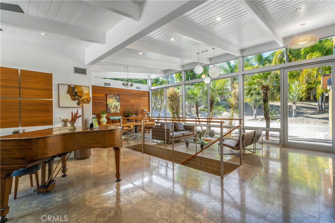
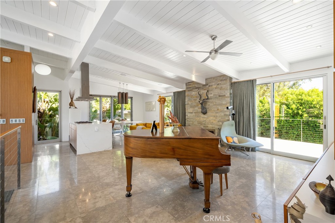
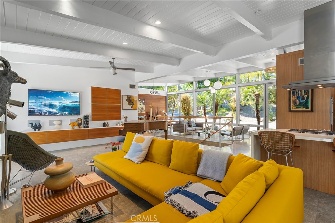
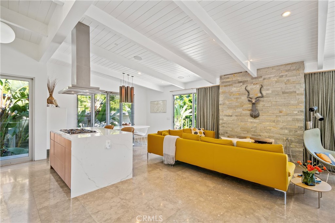
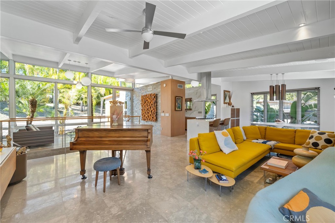
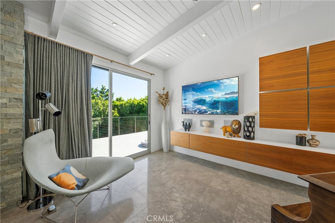
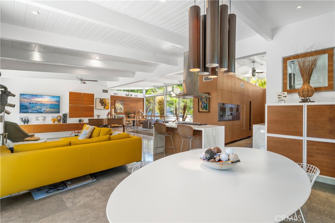
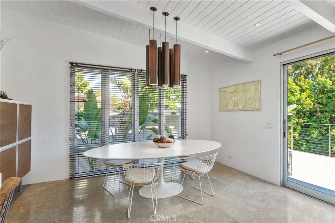
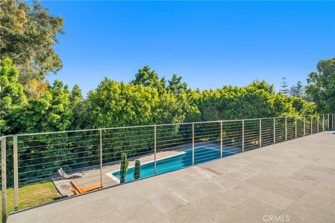
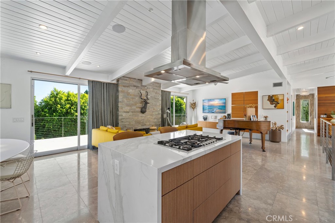
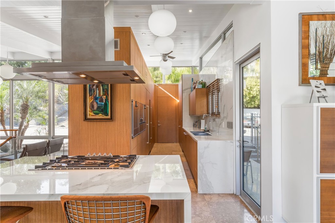
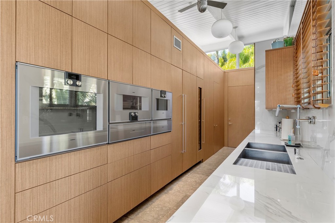
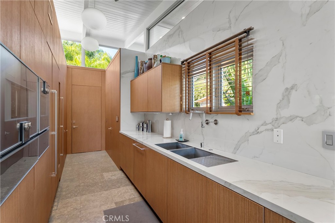
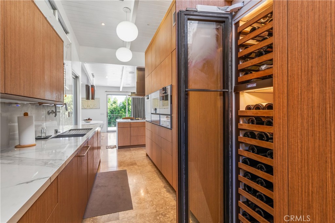
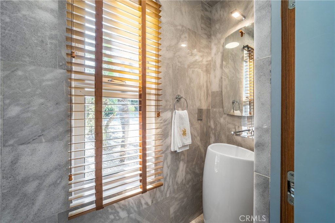
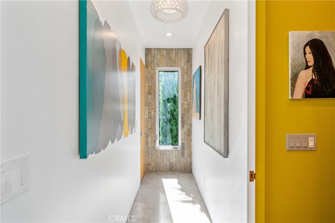
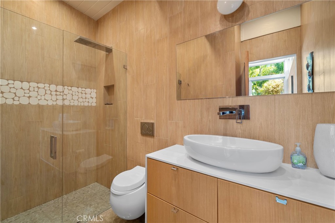
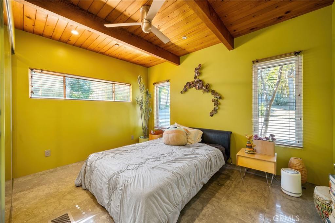
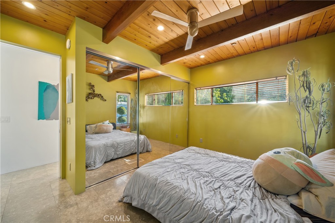
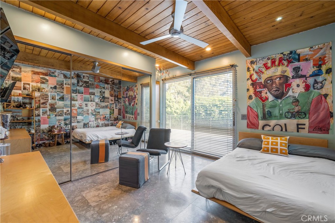
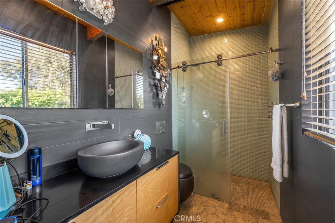
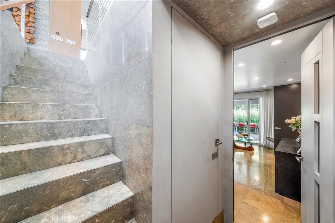
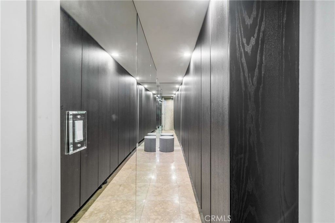
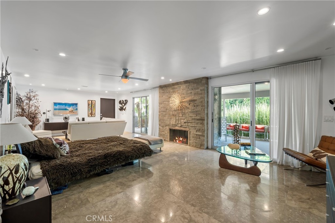
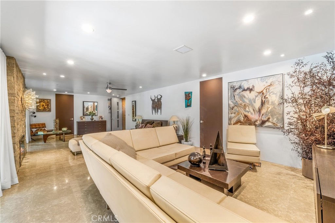
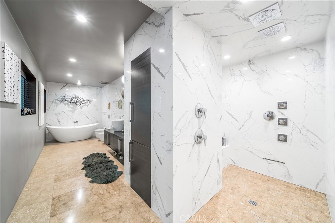
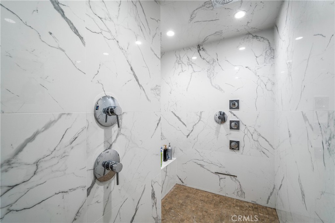
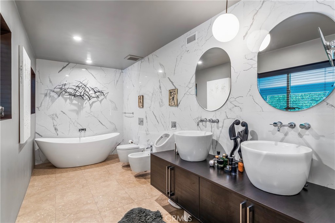
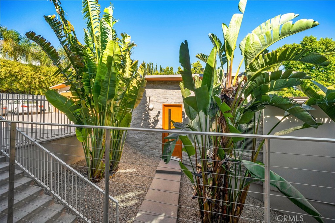
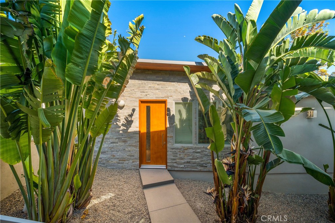
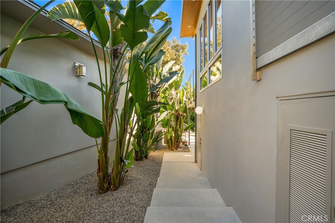
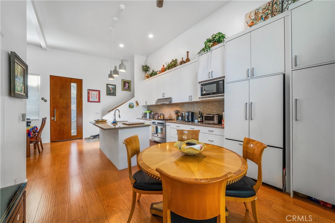
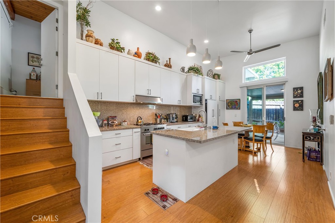
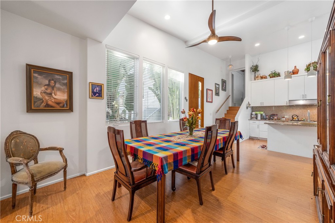
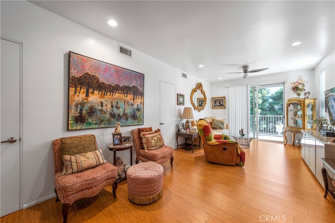
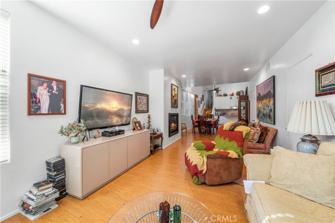
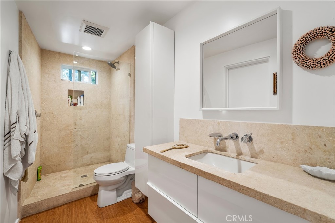
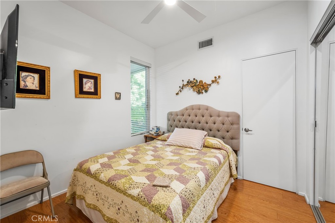
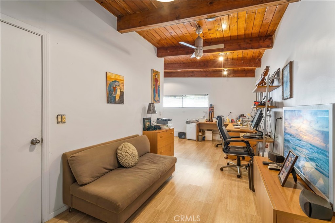
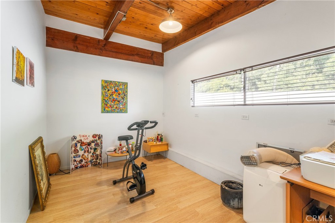
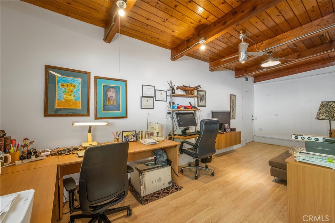
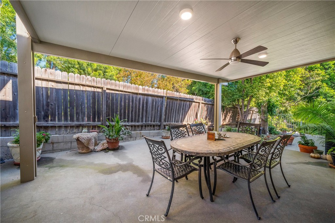
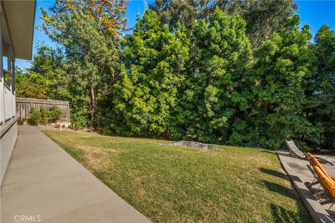
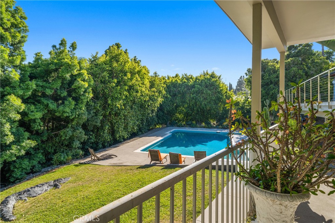
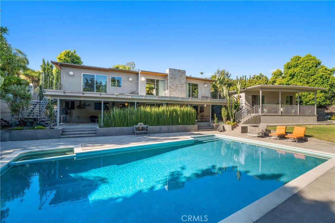
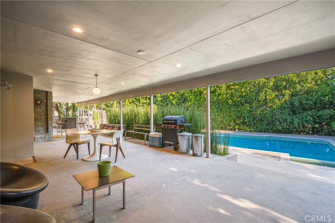
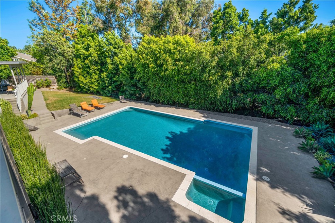
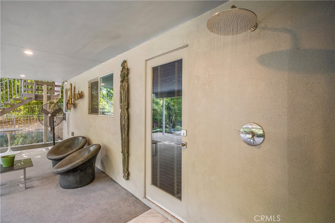
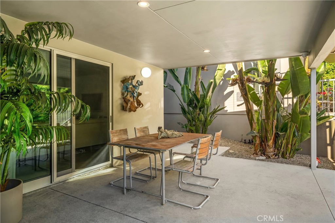
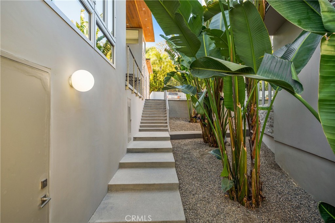
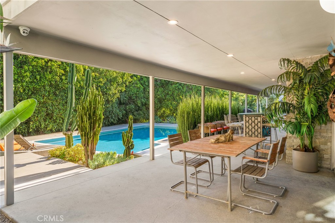
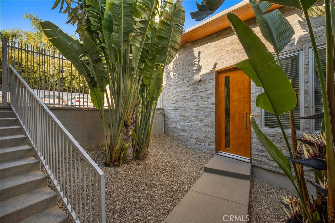
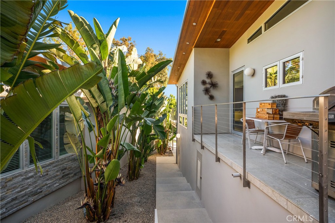
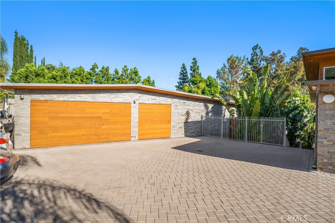
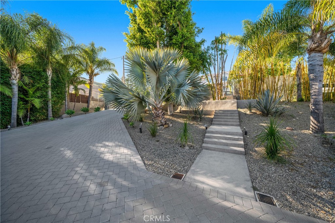
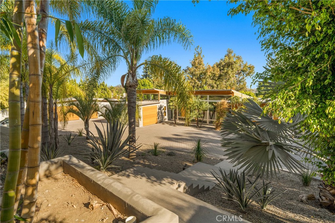
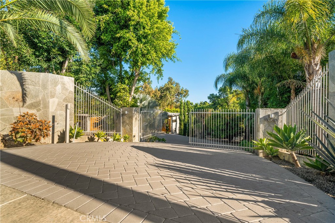
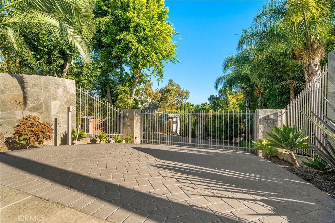
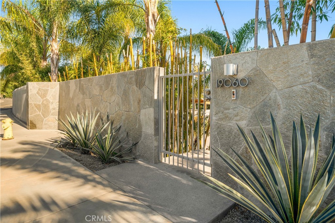
Property Description
Multi Generational living at it's finest! This architectural masterpiece was designed by midcentury architect M. Mason AIA in 1959 and gutted in 2014, completely remodeled from just one stud standing, adding new primary bath, shoe closet, primary bedroom retreat, primary walk-in closet and new 3-bedroom 2 full bath guest house (ADU) completed in 2018... situated on a private 2/3-acre lot in an exclusive Villa Park neighborhood surrounded by multimillion dollar properties! (~ 4500 SQFT AND 4 CAR GARAGE TOTAL BETWEEN THE PRIMARY AND GUEST HOUSE) The primary residence features 3000 SQFT, 3 bedrooms, and 3.5 bathrooms...Open floorplan with unhindered views from the floor-to-ceiling glass windows blurring the lines between the outdoors and indoors. The living room is the perfect place to unwind and connects to both the family room and the dining room providing the perfect floorplan to entertain family and friends. The modern kitchen is effortlessly open, giving easy access to the dining area and features state of the art Gagganeau appliances. Enjoy the panoramic views and lush landscaping from the oversized balcony that extends from the great room! Down the hallway is a fully updated bathroom with sleek, modern design elements and 2 spacious bedrooms (one of the bedrooms has an attached full bath with wood ceilings and full glass tile shower surround). The primary suite features a sitting area, stacked stone fireplace, and a very spacious spa like bathroom with full marble surround, dual sinks, free standing soaking tub, and separate walk-in steamed shower...primary suite also has access directly to the outdoor covered patio. The private, fully detached guest house boasts an open concept floorplan with sleek modern finishes including a full kitchen with stainless steel appliances, soaring ceilings, ample cabinetry, and granite countertops with a large island...The ADU has plenty of space with approximately 1500 SQFT, 3 bedrooms, 2 full bathrooms, and both a large covered patio and separate balcony! The backyard is an entertainer's dream equipped with a sparkling pool and spa, fully covered patio perfect for poolside entertaining, grass play area, and mature trees and beautiful landscaping providing complete privacy. Enjoy safety and peace of mind with a secured gated entrance and stunning paver driveway! Nearby shopping, top rated schools and freeway access! Act Now!
Interior Features
| Laundry Information |
| Location(s) |
Inside, Laundry Room |
| Kitchen Information |
| Features |
Kitchen Island, Kitchen/Family Room Combo, Quartz Counters, Remodeled, Self-closing Cabinet Doors, Self-closing Drawers, Updated Kitchen |
| Bedroom Information |
| Features |
Bedroom on Main Level |
| Bedrooms |
6 |
| Bathroom Information |
| Features |
Bathroom Exhaust Fan, Bathtub, Dual Sinks, Full Bath on Main Level, Multiple Shower Heads, Quartz Counters, Upgraded, Walk-In Shower |
| Bathrooms |
6 |
| Flooring Information |
| Material |
See Remarks, Stone |
| Interior Information |
| Features |
Beamed Ceilings, Built-in Features, Balcony, Ceiling Fan(s), Separate/Formal Dining Room, High Ceilings, In-Law Floorplan, Living Room Deck Attached, Open Floorplan, Quartz Counters, Recessed Lighting, See Remarks, Bedroom on Main Level, Primary Suite, Walk-In Closet(s) |
| Cooling Type |
Central Air, Dual, Whole House Fan, Zoned |
Listing Information
| Address |
19060 Cerro Villa Drive |
| City |
Villa Park |
| State |
CA |
| Zip |
92861 |
| County |
Orange |
| Listing Agent |
Joseph Nanci DRE #01934382 |
| Courtesy Of |
HomeSmart Realty West |
| List Price |
$3,175,000 |
| Status |
Active |
| Type |
Residential |
| Subtype |
Single Family Residence |
| Structure Size |
4,500 |
| Lot Size |
24,192 |
| Year Built |
1961 |
Listing information courtesy of: Joseph Nanci, HomeSmart Realty West. *Based on information from the Association of REALTORS/Multiple Listing as of Jan 9th, 2025 at 1:43 AM and/or other sources. Display of MLS data is deemed reliable but is not guaranteed accurate by the MLS. All data, including all measurements and calculations of area, is obtained from various sources and has not been, and will not be, verified by broker or MLS. All information should be independently reviewed and verified for accuracy. Properties may or may not be listed by the office/agent presenting the information.






































































